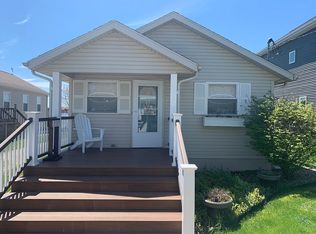Be ready for summer fun! Located on a quiet street with lots of parking, you'll fall in love with this Lake Manitou home's fabulous lakefront deck and dynamite water views. 2BR/1BA, this home comes nicely, FULLY FURNISHED including two hide-a-beds for extra overnight guests. Property includes additional lot across the street with 24'x30' garage. Pack a swimsuit and simply move in! A great lakefront get-a-way!
This property is off market, which means it's not currently listed for sale or rent on Zillow. This may be different from what's available on other websites or public sources.
