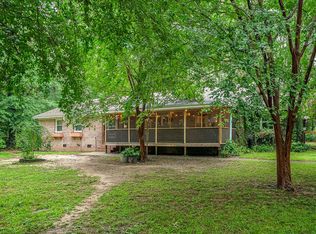Sold for $340,000
$340,000
1913 Dibble Rd SW, Aiken, SC 29801
4beds
2,283sqft
Single Family Residence
Built in 1966
0.95 Acres Lot
$341,400 Zestimate®
$149/sqft
$2,383 Estimated rent
Home value
$341,400
$324,000 - $358,000
$2,383/mo
Zestimate® history
Loading...
Owner options
Explore your selling options
What's special
Don't miss this happy, multi-level home with great interior style and ambiance! Located directly across from Hitchcock Woods and with a deep wooded buffer behind, this property encompasses nearly an acre with the home on a knoll above Dibble Road, one of the prettiest drives in Aiken. This home has an abundance of living space for everyday living and entertaining, including a formal living room with fireplace that opens to the dining room; a large den/family room with access to a lovely powder room + an expansive enclosed porch with new mini split, that opens to the outdoor grill / patio space. The kitchen with snack bar seating is the 'hub' of the home, central to the dining room, family room and porch living spaces. You will love the hardwood floors, diamond-paned windows and the well-crafted crown molding and trim found throughout! Upstairs are 4 bedrooms, 3 of which share a charming bath with double vanity. An ensuite bedroom and bath can serve as the primary or a private guest suite. 1913 Dibble SW has many lifestyle amenities within minutes - several entrances to Hitchcock Woods for early morning dog walks or weekend hikes; Kalmia Park that features tennis/pickleball courts, playground and walking track; Westcliff Pool (by membership) for summer fun & fitness; Aiken Golf Club & downtown Aiken's restaurants, schools & shops! Home offers covered carport parking + a firepit - a perfect place for star-gazing. Property can be purchased with most furniture / furnishings can be purchased on a separate Bill of Sale for an easy-does-it, turnkey home for those looking for a seasonal / investment property. Delightful property for the Aiken lifestyle!
Zillow last checked: 8 hours ago
Listing updated: September 19, 2025 at 12:22pm
Listed by:
Sullivan Turner Team 803-998-0198,
Meybohm Real Estate - Aiken
Bought with:
Donna J Taylor, SC40118
Meybohm Real Estate - Aiken
Source: Aiken MLS,MLS#: 217959
Facts & features
Interior
Bedrooms & bathrooms
- Bedrooms: 4
- Bathrooms: 3
- Full bathrooms: 2
- 1/2 bathrooms: 1
Primary bedroom
- Level: Upper
- Area: 149.5
- Dimensions: 13 x 11.5
Bedroom 2
- Level: Upper
- Area: 120
- Dimensions: 12 x 10
Bedroom 3
- Level: Upper
- Area: 120
- Dimensions: 12 x 10
Bedroom 4
- Level: Upper
- Area: 90
- Dimensions: 10 x 9
Dining room
- Level: Main
- Area: 110
- Dimensions: 11 x 10
Family room
- Level: Lower
- Area: 231
- Dimensions: 16.5 x 14
Kitchen
- Level: Main
- Area: 90
- Dimensions: 10 x 9
Living room
- Level: Main
- Area: 221
- Dimensions: 17 x 13
Sunroom
- Description: with Laundry Area
- Level: Main
- Area: 356.5
- Dimensions: 31 x 11.5
Heating
- Other, Zoned, Electric, Forced Air
Cooling
- Other, Central Air, Electric, Zoned
Appliances
- Included: Range, Washer, Refrigerator, Dishwasher, Dryer
Features
- Ceiling Fan(s), Eat-in Kitchen
- Flooring: Ceramic Tile, Hardwood
- Basement: Crawl Space
- Number of fireplaces: 1
- Fireplace features: Living Room, Fire Pit
Interior area
- Total structure area: 2,283
- Total interior livable area: 2,283 sqft
- Finished area above ground: 2,283
- Finished area below ground: 0
Property
Parking
- Total spaces: 2
- Parking features: Carport, Driveway
- Carport spaces: 2
- Has uncovered spaces: Yes
Features
- Levels: Multi/Split
- Patio & porch: Patio
- Has private pool: Yes
- Pool features: See Remarks
- Fencing: Fenced
- Has view: Yes
Lot
- Size: 0.95 Acres
- Features: Rolling Slope, Views, Landscaped
Details
- Additional structures: None
- Parcel number: 0880825006
- Special conditions: Standard
- Horse amenities: None
Construction
Type & style
- Home type: SingleFamily
- Architectural style: See Remarks,Other
- Property subtype: Single Family Residence
Materials
- Brick, Drywall, Wood Siding
- Foundation: Combination, Pillar/Post/Pier, Slab
- Roof: Composition,Shingle
Condition
- New construction: No
- Year built: 1966
Utilities & green energy
- Sewer: Public Sewer
- Water: Public
Community & neighborhood
Community
- Community features: See Remarks, Internet Available, Pool, Recreation Area, Tennis Court(s)
Location
- Region: Aiken
- Subdivision: Westcliff
Other
Other facts
- Listing terms: Contract
- Road surface type: Paved
Price history
| Date | Event | Price |
|---|---|---|
| 9/19/2025 | Sold | $340,000-2.6%$149/sqft |
Source: | ||
| 8/17/2025 | Pending sale | $349,000$153/sqft |
Source: | ||
| 7/17/2025 | Price change | $349,000-11.6%$153/sqft |
Source: | ||
| 6/26/2025 | Price change | $395,000-3.4%$173/sqft |
Source: | ||
| 6/17/2025 | Listed for sale | $409,000+90.2%$179/sqft |
Source: | ||
Public tax history
| Year | Property taxes | Tax assessment |
|---|---|---|
| 2025 | $3,502 +8.5% | $13,780 |
| 2024 | $3,227 -0.1% | $13,780 |
| 2023 | $3,230 +1.2% | $13,780 +0.1% |
Find assessor info on the county website
Neighborhood: 29801
Nearby schools
GreatSchools rating
- 7/10Aiken Elementary SchoolGrades: PK-5Distance: 2 mi
- 3/10Schofield Middle SchoolGrades: 7-8Distance: 2.8 mi
- 4/10Aiken High SchoolGrades: 9-12Distance: 3 mi
Schools provided by the listing agent
- Elementary: Aiken
- Middle: Aiken Intermediate 6th-Schofield Middle 7th&8th
- High: Aiken
Source: Aiken MLS. This data may not be complete. We recommend contacting the local school district to confirm school assignments for this home.

Get pre-qualified for a loan
At Zillow Home Loans, we can pre-qualify you in as little as 5 minutes with no impact to your credit score.An equal housing lender. NMLS #10287.
