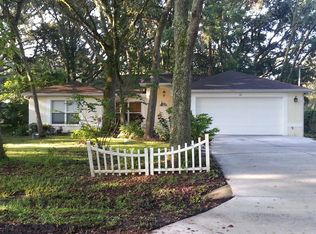Sold for $545,000
$545,000
1913 Dyer Rd, Tampa, FL 33618
3beds
2,025sqft
Single Family Residence
Built in 1986
0.62 Acres Lot
$541,500 Zestimate®
$269/sqft
$3,620 Estimated rent
Home value
$541,500
$498,000 - $585,000
$3,620/mo
Zestimate® history
Loading...
Owner options
Explore your selling options
What's special
Multiple offers received - accepting Backups. Endless possibilities await in this beautifully maintained 3-bedroom, 2-bath pool home with a 2-car garage, perfectly situated on an oversized lot! Step into the welcoming foyer and be immediately drawn in by the bright, open layout filled with natural light. The spacious living and dining areas flow seamlessly into a large kitchen and a cozy family room featuring a charming fireplace—ideal for hosting gatherings or enjoying quiet nights in. Each of the three bedrooms is generously sized, offering plenty of comfort and flexibility. The primary suite includes a walk-in closet and a private ensuite bath for your own peaceful retreat. Outside, your private oasis awaits—a stunning screened-in lanai opens up to an in-ground pool, perfect for relaxing or entertaining all year round. The expansive backyard also includes storage sheds for all your tools, toys, or hobbies. Unbeatable combination of space, functionality, and outdoor living, this is the dream home you’ve been searching for!
Zillow last checked: 8 hours ago
Listing updated: September 04, 2025 at 08:20am
Listing Provided by:
Angela Bui 713-291-0664,
REALTY ONE GROUP SUNSHINE 727-325-5843,
Shanelle Jenkins 813-502-7505,
REALTY ONE GROUP SUNSHINE
Bought with:
Lisliet Ortega Gallo, 3574021
SELLING USA, LLC
Source: Stellar MLS,MLS#: TB8410474 Originating MLS: Suncoast Tampa
Originating MLS: Suncoast Tampa

Facts & features
Interior
Bedrooms & bathrooms
- Bedrooms: 3
- Bathrooms: 2
- Full bathrooms: 2
Primary bedroom
- Features: Walk-In Closet(s)
- Level: First
Kitchen
- Level: First
Living room
- Level: First
Heating
- Central
Cooling
- Central Air
Appliances
- Included: Range, Refrigerator
- Laundry: Laundry Room
Features
- Cathedral Ceiling(s), Ceiling Fan(s), Eating Space In Kitchen, Primary Bedroom Main Floor, Walk-In Closet(s)
- Flooring: Carpet, Tile
- Windows: Skylight(s)
- Has fireplace: Yes
- Fireplace features: Family Room
Interior area
- Total structure area: 3,029
- Total interior livable area: 2,025 sqft
Property
Parking
- Total spaces: 2
- Parking features: Garage - Attached
- Attached garage spaces: 2
Features
- Levels: One
- Stories: 1
- Patio & porch: Screened
- Exterior features: Private Mailbox, Rain Gutters, Storage
- Has private pool: Yes
- Pool features: Gunite, In Ground, Screen Enclosure
- Has view: Yes
- View description: Pool
Lot
- Size: 0.62 Acres
- Features: Level, Oversized Lot, Private
Details
- Additional structures: Shed(s), Storage
- Parcel number: U262718ZZZ00000066770.0
- Zoning: ASC-1
- Special conditions: None
Construction
Type & style
- Home type: SingleFamily
- Property subtype: Single Family Residence
Materials
- Concrete, Stucco
- Foundation: Slab
- Roof: Shingle
Condition
- Completed
- New construction: No
- Year built: 1986
Utilities & green energy
- Sewer: Septic Tank
- Water: Public
- Utilities for property: Cable Available, Electricity Connected, Phone Available, Public, Sewer Connected, Water Connected
Community & neighborhood
Location
- Region: Tampa
- Subdivision: UNPLATTED
HOA & financial
HOA
- Has HOA: No
Other fees
- Pet fee: $0 monthly
Other financial information
- Total actual rent: 0
Other
Other facts
- Listing terms: Cash,Conventional
- Ownership: Fee Simple
- Road surface type: Paved
Price history
| Date | Event | Price |
|---|---|---|
| 9/3/2025 | Sold | $545,000+1.9%$269/sqft |
Source: | ||
| 7/31/2025 | Pending sale | $535,000$264/sqft |
Source: | ||
| 7/25/2025 | Listed for sale | $535,000$264/sqft |
Source: | ||
Public tax history
| Year | Property taxes | Tax assessment |
|---|---|---|
| 2024 | $2,579 +3% | $163,443 +3% |
| 2023 | $2,505 +6.2% | $158,683 +3% |
| 2022 | $2,359 +1.5% | $154,061 +3% |
Find assessor info on the county website
Neighborhood: 33618
Nearby schools
GreatSchools rating
- 9/10Maniscalco Elementary SchoolGrades: PK-8Distance: 2.9 mi
- 6/10Gaither High SchoolGrades: 9-12Distance: 1.3 mi
- 3/10Buchanan Middle SchoolGrades: 6-8Distance: 1.2 mi
Get a cash offer in 3 minutes
Find out how much your home could sell for in as little as 3 minutes with a no-obligation cash offer.
Estimated market value$541,500
Get a cash offer in 3 minutes
Find out how much your home could sell for in as little as 3 minutes with a no-obligation cash offer.
Estimated market value
$541,500
