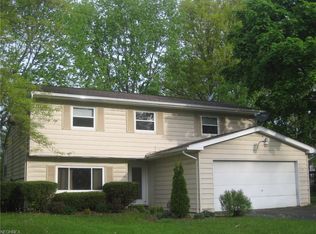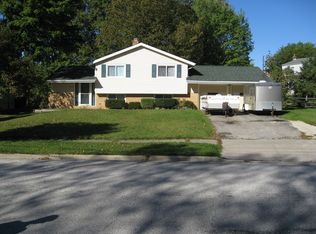Sold for $205,000
$205,000
1913 Graham Rd, Stow, OH 44224
3beds
1,557sqft
Single Family Residence
Built in 1940
0.61 Acres Lot
$238,800 Zestimate®
$132/sqft
$2,419 Estimated rent
Home value
$238,800
$227,000 - $253,000
$2,419/mo
Zestimate® history
Loading...
Owner options
Explore your selling options
What's special
Beautifully Renovated and Nicely Updated Cape Cod which has been restored from the studs out. Deep Set Back from Street. This 2/3 Bedroom 2 full bath home offers true one-floor living. Large Living Rm with Gleaming Hardwood Floors. The modern White Eat-In Kitchen features Cabinets and Counter Space Galore! The Ceramic Tile Floor, Pantry, and Stainless-Steel Appliances make this a chef's delight. The Master Suite w/Laminated Wood Floor has a Full Bath w/Tile Floor and Large Walk-In Closet. The Office (possibly 3rd Bedroom) w/Laminated Wood Floor is located on the first floor. Upstairs is a Dormer Bedroom w/Hardwood Floors. Relax in the Spacious Family Rm addition w/Fireplace and many windows to Let the Sun Shine In! Conveniently located Laundry Rm has a utility tub and tile floor. Enjoy more than ½ acre of land with a Large Fenced Backyard, Patio, and Shed. Updated: Roof (2021), Central Air, Furnace, Hot Water Heater, and Stainless-Steel Appliances including Washer and Dryer all update
Zillow last checked: 8 hours ago
Listing updated: August 26, 2023 at 02:50pm
Listing Provided by:
Kim Marie Kapustik 216-396-2108,
Keller Williams Greater Metropolitan,
John E Kapustik 330-998-4679,
Keller Williams Greater Metropolitan
Bought with:
Michael Trautman, 2022003640
REMAX Diversity Real Estate Group LLC
Source: MLS Now,MLS#: 4438018 Originating MLS: Akron Cleveland Association of REALTORS
Originating MLS: Akron Cleveland Association of REALTORS
Facts & features
Interior
Bedrooms & bathrooms
- Bedrooms: 3
- Bathrooms: 2
- Full bathrooms: 2
- Main level bathrooms: 2
- Main level bedrooms: 2
Primary bedroom
- Description: Flooring: Laminate
- Features: Window Treatments
- Level: First
- Dimensions: 14.00 x 11.00
Bedroom
- Description: Flooring: Laminate
- Features: Window Treatments
- Level: First
- Dimensions: 11.00 x 11.00
Bedroom
- Description: Flooring: Wood
- Features: Window Treatments
- Level: Second
- Dimensions: 23.00 x 11.00
Primary bathroom
- Description: Flooring: Ceramic Tile
- Level: First
- Dimensions: 7.00 x 5.00
Bathroom
- Description: Flooring: Ceramic Tile
- Level: First
- Dimensions: 7.00 x 5.00
Eat in kitchen
- Description: Flooring: Ceramic Tile
- Features: Window Treatments
- Level: First
- Dimensions: 19.00 x 8.00
Family room
- Description: Flooring: Ceramic Tile
- Features: Fireplace, Window Treatments
- Level: First
- Dimensions: 19.00 x 14.00
Laundry
- Description: Flooring: Ceramic Tile
- Level: First
Living room
- Description: Flooring: Wood
- Features: Window Treatments
- Level: First
- Dimensions: 16.00 x 11.00
Other
- Description: Flooring: Laminate
- Level: First
- Dimensions: 12.00 x 4.00
Heating
- Forced Air, Gas
Cooling
- Central Air
Appliances
- Included: Dryer, Dishwasher, Range, Refrigerator, Washer
Features
- Basement: None
- Number of fireplaces: 1
- Fireplace features: Other
Interior area
- Total structure area: 1,557
- Total interior livable area: 1,557 sqft
- Finished area above ground: 1,557
Property
Parking
- Parking features: No Garage, Unpaved
Accessibility
- Accessibility features: None
Features
- Levels: Two
- Stories: 2
- Patio & porch: Patio
- Pool features: Community
- Fencing: Chain Link,Full
Lot
- Size: 0.61 Acres
- Dimensions: 82 x 324
- Features: Wooded
Details
- Parcel number: 5610095
Construction
Type & style
- Home type: SingleFamily
- Architectural style: Ranch
- Property subtype: Single Family Residence
Materials
- Aluminum Siding
- Foundation: Slab
- Roof: Asphalt,Fiberglass
Condition
- Year built: 1940
Utilities & green energy
- Sewer: Public Sewer
- Water: Public
Community & neighborhood
Security
- Security features: Smoke Detector(s)
Community
- Community features: Fitness Center, Medical Service, Playground, Park, Pool, Shopping
Location
- Region: Stow
- Subdivision: Stow
Other
Other facts
- Listing terms: Cash,Conventional
Price history
| Date | Event | Price |
|---|---|---|
| 4/26/2023 | Sold | $205,000-6.8%$132/sqft |
Source: | ||
| 3/31/2023 | Pending sale | $220,000$141/sqft |
Source: | ||
| 3/15/2023 | Price change | $220,000-4.3%$141/sqft |
Source: | ||
| 3/9/2023 | Listed for sale | $230,000+111%$148/sqft |
Source: | ||
| 9/10/2017 | Listing removed | $109,000$70/sqft |
Source: Realty Ohio Inc #3918954 Report a problem | ||
Public tax history
| Year | Property taxes | Tax assessment |
|---|---|---|
| 2024 | $3,963 +4.1% | $64,660 |
| 2023 | $3,807 +12.5% | $64,660 +29.5% |
| 2022 | $3,383 +10.9% | $49,935 |
Find assessor info on the county website
Neighborhood: 44224
Nearby schools
GreatSchools rating
- 9/10Highland Elementary SchoolGrades: K-4Distance: 0.1 mi
- 7/10Kimpton Middle SchoolGrades: 7-8Distance: 1.8 mi
- 6/10Stow-Munroe Falls High SchoolGrades: 8-12Distance: 2.6 mi
Schools provided by the listing agent
- District: Stow-Munroe Falls CS - 7714
Source: MLS Now. This data may not be complete. We recommend contacting the local school district to confirm school assignments for this home.
Get a cash offer in 3 minutes
Find out how much your home could sell for in as little as 3 minutes with a no-obligation cash offer.
Estimated market value$238,800
Get a cash offer in 3 minutes
Find out how much your home could sell for in as little as 3 minutes with a no-obligation cash offer.
Estimated market value
$238,800

