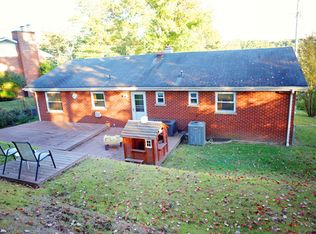Sold for $259,000
$259,000
1913 Huber Rd, Charleston, WV 25314
4beds
2,329sqft
Single Family Residence
Built in 1961
-- sqft lot
$296,400 Zestimate®
$111/sqft
$2,219 Estimated rent
Home value
$296,400
$279,000 - $317,000
$2,219/mo
Zestimate® history
Loading...
Owner options
Explore your selling options
What's special
Gorgeously updated home, that you do not want to miss out on! Nestled in GW School District, this raised ranch-style luxury home boasts a new roof and beautifully refinished hardwoods. The interior offers a blend of modern updates and classic elegance, with quiet walk luxury vinyl flooring and a chic kitchen featuring granite countertops and stainless steel appliances. The main floor ensuite with a walk-in shower ensures comfort, while a full bath/utility room on the lower level adds functionality. The backyard is a lush retreat with two utility sheds and a charming patio. Efficiency is a priority with the new high-efficiency HVAC. This home exudes sophistication and craftsmanship, offering a blend of contemporary living and timeless design. Live in luxury in this residence where beauty and comfort converge.
Zillow last checked: 8 hours ago
Listing updated: March 18, 2024 at 01:33pm
Listed by:
Janet Amores,
Old Colony 304-344-2581
Bought with:
Beth Stamper, 0022287
RE/MAX Clarity
Source: KVBR,MLS#: 267579 Originating MLS: Kanawha Valley Board of REALTORS
Originating MLS: Kanawha Valley Board of REALTORS
Facts & features
Interior
Bedrooms & bathrooms
- Bedrooms: 4
- Bathrooms: 3
- Full bathrooms: 3
Primary bedroom
- Description: Primary Bedroom
- Level: Main
- Dimensions: 11.8x12.4
Bedroom 2
- Description: Bedroom 2
- Level: Main
- Dimensions: 12.1x10.10
Bedroom 3
- Description: Bedroom 3
- Level: Main
- Dimensions: 9.8x11
Bedroom 4
- Description: Bedroom 4
- Level: Lower
- Dimensions: 10.3x13.11
Den
- Description: Den
- Level: Lower
- Dimensions: 25.4x12.7
Dining room
- Description: Dining Room
- Level: Main
- Dimensions: 10.11x11.9
Kitchen
- Description: Kitchen
- Level: Main
- Dimensions: 10.8x7.8
Living room
- Description: Living Room
- Level: Main
- Dimensions: 21.8x15.7
Utility room
- Description: Utility Room
- Level: Lower
- Dimensions: 7.4x11.9
Heating
- Electric, Forced Air, Gas
Cooling
- Central Air
Features
- Dining Area, Eat-in Kitchen, Great Room
- Flooring: Hardwood, Tile
- Windows: Insulated Windows
- Basement: Full
- Number of fireplaces: 2
Interior area
- Total interior livable area: 2,329 sqft
Property
Parking
- Total spaces: 1
- Parking features: Attached, Garage, One Car Garage
- Attached garage spaces: 1
Features
- Patio & porch: Patio, Porch
- Exterior features: Porch, Patio
Lot
- Dimensions: 70 x 70 x 126 x 126
Details
- Parcel number: 200009000800360000
Construction
Type & style
- Home type: SingleFamily
- Architectural style: Raised Ranch
- Property subtype: Single Family Residence
Materials
- Brick, Drywall, Plaster
- Roof: Composition,Shingle
Condition
- Year built: 1961
Utilities & green energy
- Sewer: Public Sewer
- Water: Public
Community & neighborhood
Location
- Region: Charleston
Price history
| Date | Event | Price |
|---|---|---|
| 3/15/2024 | Sold | $259,000-0.4%$111/sqft |
Source: | ||
| 2/6/2024 | Pending sale | $260,000$112/sqft |
Source: | ||
| 1/29/2024 | Price change | $260,000-3.7%$112/sqft |
Source: | ||
| 12/27/2023 | Listed for sale | $270,000$116/sqft |
Source: | ||
| 12/20/2023 | Pending sale | $270,000$116/sqft |
Source: | ||
Public tax history
| Year | Property taxes | Tax assessment |
|---|---|---|
| 2025 | $2,281 -31.7% | $141,780 +36.6% |
| 2024 | $3,340 +108.2% | $103,800 +4.1% |
| 2023 | $1,605 | $99,720 -1.1% |
Find assessor info on the county website
Neighborhood: South Hills
Nearby schools
GreatSchools rating
- 7/10Overbrook Elementary SchoolGrades: K-5Distance: 0.9 mi
- 8/10John Adams Middle SchoolGrades: 6-8Distance: 0.7 mi
- 9/10George Washington High SchoolGrades: 9-12Distance: 0.9 mi
Schools provided by the listing agent
- Elementary: Overbrook
- Middle: John Adams
- High: G. Washington
Source: KVBR. This data may not be complete. We recommend contacting the local school district to confirm school assignments for this home.
Get pre-qualified for a loan
At Zillow Home Loans, we can pre-qualify you in as little as 5 minutes with no impact to your credit score.An equal housing lender. NMLS #10287.
