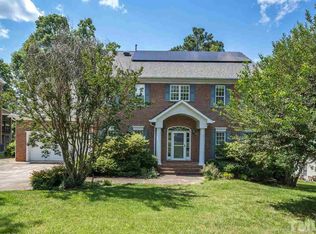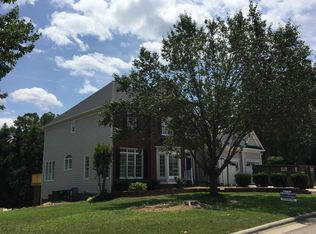Sold for $795,000 on 09/02/25
$795,000
1913 Katesbridge Ln, Raleigh, NC 27614
4beds
3,559sqft
Single Family Residence, Residential
Built in 1997
0.75 Acres Lot
$797,500 Zestimate®
$223/sqft
$4,367 Estimated rent
Home value
$797,500
$758,000 - $837,000
$4,367/mo
Zestimate® history
Loading...
Owner options
Explore your selling options
What's special
Rare opportunity to own a well-appointed home on a huge .75 acre lot in established North Raleigh neighborhood! Gorgeous 3-sided brick home. 4 bedrooms (primary on 1st floor!), 3.5 bathrooms, and flexible living space. Sit on the screened porch and feel like you're in a private forest retreat! (You'll likely spot a deer or owl lingering nearby.) Main level features hardwood floors and a spacious layout perfect for everyday living & entertaining: gourmet kitchen, family room, separate dining & living rms. 1st-floor primary suite w/updated bath, custom walk-in-closet, & direct access to deck. Upstairs: Light-filled guest bdrm with en suite bath, two add'l bedrooms w/shared hall bath, an open loft space, plus large bonus room with walk-in attic storage. Outside: Trex decking on the screened porch and decks, sealed/conditioned walk-in crawlspace, extra deep garage with epoxy floor, sink & cabinets, extended driveway, privacy gate, firepit patio, fenced yard & more! You need to see it to appreciate this home and the private, wooded lot that extends well beyond the fenceline. All this in a highly desirable neighborhood with low HOA fees.
Zillow last checked: 8 hours ago
Listing updated: October 28, 2025 at 01:13am
Listed by:
Beth Peele 919-523-8754,
EXP Realty LLC
Bought with:
John Hawkins, 86964
Long & Foster Real Estate INC/Raleigh
Source: Doorify MLS,MLS#: 10113101
Facts & features
Interior
Bedrooms & bathrooms
- Bedrooms: 4
- Bathrooms: 4
- Full bathrooms: 3
- 1/2 bathrooms: 1
Heating
- Central, Electric, Forced Air, Natural Gas, Other
Cooling
- Ceiling Fan(s), Central Air, Dual, Gas, Heat Pump
Appliances
- Included: Built-In Electric Oven, Gas Cooktop, Gas Water Heater, Microwave
- Laundry: Electric Dryer Hookup, Main Level, Washer Hookup
Features
- Bathtub/Shower Combination, Breakfast Bar, Ceiling Fan(s), Double Vanity, Granite Counters, High Speed Internet, Kitchen Island, Pantry, Master Downstairs, Recessed Lighting, Storage, Tray Ceiling(s), Walk-In Closet(s), Walk-In Shower
- Flooring: Carpet, Hardwood, Tile
- Windows: Double Pane Windows, Skylight(s)
- Basement: Crawl Space
- Number of fireplaces: 1
- Fireplace features: Family Room, Gas Log
Interior area
- Total structure area: 3,559
- Total interior livable area: 3,559 sqft
- Finished area above ground: 3,559
- Finished area below ground: 0
Property
Parking
- Total spaces: 5
- Parking features: Driveway, Garage
- Attached garage spaces: 2
Features
- Levels: Two
- Stories: 2
- Patio & porch: Deck, Front Porch, Patio, Rear Porch, Screened
- Exterior features: Fenced Yard
- Fencing: Back Yard, Fenced
- Has view: Yes
Lot
- Size: 0.75 Acres
- Features: Back Yard, Front Yard, Wooded
Details
- Parcel number: REID: 0227086; PIN: 1729431125
- Special conditions: Standard
Construction
Type & style
- Home type: SingleFamily
- Architectural style: Transitional
- Property subtype: Single Family Residence, Residential
Materials
- Brick Veneer, Vinyl Siding
- Roof: Shingle
Condition
- New construction: No
- Year built: 1997
- Major remodel year: 2002
Utilities & green energy
- Sewer: Public Sewer
- Water: Public
Community & neighborhood
Location
- Region: Raleigh
- Subdivision: Woodbridge
HOA & financial
HOA
- Has HOA: Yes
- HOA fee: $219 annually
- Amenities included: None
- Services included: Unknown
Price history
| Date | Event | Price |
|---|---|---|
| 9/2/2025 | Sold | $795,000-0.5%$223/sqft |
Source: | ||
| 8/3/2025 | Pending sale | $799,000$225/sqft |
Source: | ||
| 8/1/2025 | Listed for sale | $799,000-3.2%$225/sqft |
Source: | ||
| 7/19/2025 | Listing removed | -- |
Source: Owner Report a problem | ||
| 7/11/2025 | Listed for sale | $825,000+8.9%$232/sqft |
Source: Owner Report a problem | ||
Public tax history
| Year | Property taxes | Tax assessment |
|---|---|---|
| 2025 | $6,272 +0.4% | $716,925 |
| 2024 | $6,246 +31.3% | $716,925 +65% |
| 2023 | $4,757 +7.6% | $434,615 |
Find assessor info on the county website
Neighborhood: North Raleigh
Nearby schools
GreatSchools rating
- 3/10Brassfield ElementaryGrades: K-5Distance: 2.7 mi
- 8/10Wakefield MiddleGrades: 6-8Distance: 1.4 mi
- 8/10Wakefield HighGrades: 9-12Distance: 4 mi
Schools provided by the listing agent
- Elementary: Wake - Brassfield
- Middle: Wake - Wakefield
- High: Wake - Wakefield
Source: Doorify MLS. This data may not be complete. We recommend contacting the local school district to confirm school assignments for this home.
Get a cash offer in 3 minutes
Find out how much your home could sell for in as little as 3 minutes with a no-obligation cash offer.
Estimated market value
$797,500
Get a cash offer in 3 minutes
Find out how much your home could sell for in as little as 3 minutes with a no-obligation cash offer.
Estimated market value
$797,500

