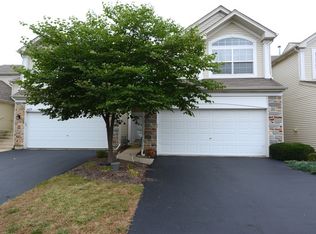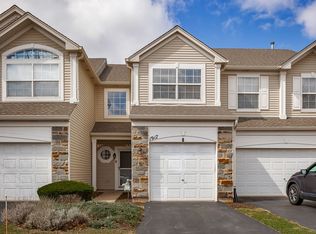Closed
$285,000
1913 Misty Ridge Ln, Aurora, IL 60503
2beds
1,572sqft
Townhouse, Single Family Residence
Built in 2002
-- sqft lot
$287,600 Zestimate®
$181/sqft
$2,378 Estimated rent
Home value
$287,600
$262,000 - $316,000
$2,378/mo
Zestimate® history
Loading...
Owner options
Explore your selling options
What's special
Welcome to 1913 Misty Ridge Lane, a beautifully maintained 2 bedroom, 2 bathroom townhome nestled in Aurora's desirable Misty Creek subdivision. Built in 2002, this spacious 1,572 sq ft upper-level unit offers a blend of comfort and modern updates. Step inside to discover vaulted ceilings and wood laminate flooring that enhance the open-concept living and dining areas. The expansive kitchen is a delight, featuring 42" cabinets, a pantry closet, a center island, ceramic tile flooring, and stainless steel appliances, including dishwasher and refrigerator. The primary suite boasts a full bath and a generous walk-in closet, providing a private retreat. Enjoy views from the large deck where you can barbecue or enjoy a cup of coffee in the morning. Additional highlights include a 2 car attached garage, in-unit laundry, and recent updates to flooring and recessed lighting. This unit also has a new furnace and A/C. All appliances are included, making this home move-in ready. Located in the highly regarded Oswego District 308, residents benefit from the proximity to the Wheatlands Elementary, Bednarcik Junior High, and Oswego East High School. With a month HOA fee of $235 covering opportunity to own the exceptional townhome in a sought-after community!
Zillow last checked: 8 hours ago
Listing updated: August 01, 2025 at 06:57pm
Listing courtesy of:
Laura Lopez 773-745-1000,
Chicagoland Brokers, Inc.
Bought with:
Cindy Lee
Berkshire Hathaway HomeServices Chicago
Source: MRED as distributed by MLS GRID,MLS#: 12364614
Facts & features
Interior
Bedrooms & bathrooms
- Bedrooms: 2
- Bathrooms: 2
- Full bathrooms: 2
Primary bedroom
- Features: Flooring (Wood Laminate), Bathroom (Full)
- Level: Main
- Area: 228 Square Feet
- Dimensions: 19X12
Bedroom 2
- Features: Flooring (Wood Laminate)
- Level: Main
- Area: 110 Square Feet
- Dimensions: 11X10
Dining room
- Features: Flooring (Wood Laminate)
- Level: Main
- Area: 156 Square Feet
- Dimensions: 13X12
Kitchen
- Features: Flooring (Ceramic Tile)
- Level: Main
- Area: 204 Square Feet
- Dimensions: 17X12
Laundry
- Level: Main
- Area: 16 Square Feet
- Dimensions: 4X4
Living room
- Features: Flooring (Wood Laminate)
- Level: Main
- Area: 228 Square Feet
- Dimensions: 19X12
Heating
- Natural Gas, Forced Air
Cooling
- Central Air
Features
- Basement: None
Interior area
- Total structure area: 0
- Total interior livable area: 1,572 sqft
Property
Parking
- Total spaces: 2
- Parking features: On Site, Attached, Garage
- Attached garage spaces: 2
Accessibility
- Accessibility features: No Disability Access
Details
- Parcel number: 0301263015
- Special conditions: None
Construction
Type & style
- Home type: Townhouse
- Property subtype: Townhouse, Single Family Residence
Materials
- Vinyl Siding, Brick
Condition
- New construction: No
- Year built: 2002
Utilities & green energy
- Sewer: Public Sewer
- Water: Public
Community & neighborhood
Location
- Region: Aurora
HOA & financial
HOA
- Has HOA: Yes
- HOA fee: $235 monthly
- Services included: Insurance, Exterior Maintenance, Lawn Care, Scavenger, Snow Removal
Other
Other facts
- Listing terms: Conventional
- Ownership: Fee Simple w/ HO Assn.
Price history
| Date | Event | Price |
|---|---|---|
| 7/31/2025 | Sold | $285,000-5%$181/sqft |
Source: | ||
| 7/1/2025 | Contingent | $299,900$191/sqft |
Source: | ||
| 5/29/2025 | Price change | $299,900-1.7%$191/sqft |
Source: | ||
| 5/14/2025 | Listed for sale | $305,000$194/sqft |
Source: | ||
| 5/14/2025 | Listing removed | $305,000$194/sqft |
Source: | ||
Public tax history
| Year | Property taxes | Tax assessment |
|---|---|---|
| 2024 | $5,932 +5.1% | $72,770 +13% |
| 2023 | $5,644 +5.6% | $64,398 +9% |
| 2022 | $5,344 +7.1% | $59,081 +10% |
Find assessor info on the county website
Neighborhood: 60503
Nearby schools
GreatSchools rating
- 7/10The Wheatlands Elementary SchoolGrades: K-5Distance: 0.5 mi
- 7/10Bednarcik Junior High SchoolGrades: 6-8Distance: 1.9 mi
- 9/10Oswego East High SchoolGrades: 9-12Distance: 1.6 mi
Schools provided by the listing agent
- District: 308
Source: MRED as distributed by MLS GRID. This data may not be complete. We recommend contacting the local school district to confirm school assignments for this home.

Get pre-qualified for a loan
At Zillow Home Loans, we can pre-qualify you in as little as 5 minutes with no impact to your credit score.An equal housing lender. NMLS #10287.
Sell for more on Zillow
Get a free Zillow Showcase℠ listing and you could sell for .
$287,600
2% more+ $5,752
With Zillow Showcase(estimated)
$293,352
