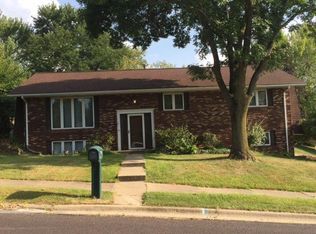Sold for $239,900
$239,900
1913 Quail Hollow Rd, Pekin, IL 61554
4beds
2,544sqft
Single Family Residence, Residential
Built in 1978
0.3 Acres Lot
$-- Zestimate®
$94/sqft
$2,339 Estimated rent
Home value
Not available
Estimated sales range
Not available
$2,339/mo
Zestimate® history
Loading...
Owner options
Explore your selling options
What's special
Welcome Home! Lovely 4 bedroom, 2.5 bath one owner home in popular Sunset Hills offers lots of space for entertaining inside and out! Inviting living room with beautiful hardwood floors and sliders to deck that is perfect for reading and relaxing! Updated eat in kitchen plus formal dining room is great for holiday gatherings. The walk out lower level has a nice open floor plan with a cozy family room with a fireplace plus a large room with a bar and extra seating space. Many newer updates in this very well maintained home! Awesome tiered deck ready for an above ground pool in the backyard! Lower level bedroom does not have a finished closet. Appliances stay but are sold "as is". 6 bar stools and small frig behind bar stay. Living/dining room curtains are reserved. Room sizes and square footage are estimated, not guaranteed to be correct. SQ. FT. per Tazewell County records.
Zillow last checked: 8 hours ago
Listing updated: November 17, 2024 at 12:01pm
Listed by:
Kibbie L Christenberry Cell:309-267-0093,
Kaebel, REALTOR®
Bought with:
Kibbie L Christenberry, 475131460
Kaebel, REALTOR®
Source: RMLS Alliance,MLS#: PA1253661 Originating MLS: Peoria Area Association of Realtors
Originating MLS: Peoria Area Association of Realtors

Facts & features
Interior
Bedrooms & bathrooms
- Bedrooms: 4
- Bathrooms: 3
- Full bathrooms: 2
- 1/2 bathrooms: 1
Bedroom 1
- Level: Main
- Dimensions: 15ft 2in x 13ft 4in
Bedroom 2
- Level: Main
- Dimensions: 15ft 0in x 10ft 4in
Bedroom 3
- Level: Main
- Dimensions: 12ft 0in x 11ft 0in
Bedroom 4
- Level: Lower
- Dimensions: 15ft 0in x 11ft 0in
Other
- Level: Main
- Dimensions: 14ft 0in x 11ft 0in
Family room
- Level: Lower
- Dimensions: 28ft 3in x 16ft 0in
Kitchen
- Level: Main
- Dimensions: 13ft 4in x 12ft 0in
Laundry
- Level: Lower
- Dimensions: 15ft 3in x 7ft 2in
Living room
- Level: Main
- Dimensions: 17ft 0in x 16ft 0in
Lower level
- Area: 1200
Main level
- Area: 1344
Recreation room
- Level: Lower
- Dimensions: 22ft 0in x 14ft 0in
Heating
- Forced Air
Cooling
- Central Air
Appliances
- Included: Dishwasher, Dryer, Range Hood, Range, Refrigerator, Washer, Water Softener Owned
Features
- Windows: Blinds
- Number of fireplaces: 1
- Fireplace features: Family Room
Interior area
- Total structure area: 2,544
- Total interior livable area: 2,544 sqft
Property
Parking
- Total spaces: 2
- Parking features: Attached, Oversized
- Attached garage spaces: 2
- Details: Number Of Garage Remotes: 2
Features
- Patio & porch: Deck, Patio
Lot
- Size: 0.30 Acres
- Dimensions: 88 x 147
- Features: Other
Details
- Additional structures: Shed(s)
- Parcel number: 101012308006
Construction
Type & style
- Home type: SingleFamily
- Property subtype: Single Family Residence, Residential
Materials
- Brick, Vinyl Siding
- Roof: Shingle
Condition
- New construction: No
- Year built: 1978
Utilities & green energy
- Sewer: Public Sewer
- Water: Public
Community & neighborhood
Location
- Region: Pekin
- Subdivision: Sunset Hills
Price history
| Date | Event | Price |
|---|---|---|
| 11/15/2024 | Sold | $239,900-2%$94/sqft |
Source: | ||
| 10/17/2024 | Pending sale | $244,900$96/sqft |
Source: | ||
| 10/3/2024 | Listed for sale | $244,900$96/sqft |
Source: | ||
Public tax history
| Year | Property taxes | Tax assessment |
|---|---|---|
| 2024 | $5,790 +6.3% | $74,360 +7.4% |
| 2023 | $5,447 +11.1% | $69,250 +10% |
| 2022 | $4,902 +4.8% | $62,950 +4% |
Find assessor info on the county website
Neighborhood: 61554
Nearby schools
GreatSchools rating
- 8/10Scott Altman Primary SchoolGrades: K-3Distance: 0.8 mi
- 3/10Broadmoor Junior High SchoolGrades: 7-8Distance: 2.1 mi
- 6/10Pekin Community High SchoolGrades: 9-12Distance: 1.4 mi
Schools provided by the listing agent
- High: Pekin Community
Source: RMLS Alliance. This data may not be complete. We recommend contacting the local school district to confirm school assignments for this home.
Get pre-qualified for a loan
At Zillow Home Loans, we can pre-qualify you in as little as 5 minutes with no impact to your credit score.An equal housing lender. NMLS #10287.
