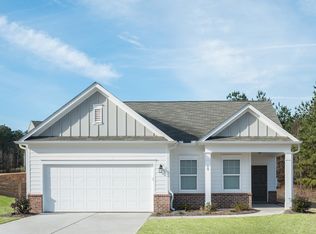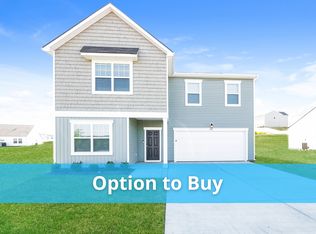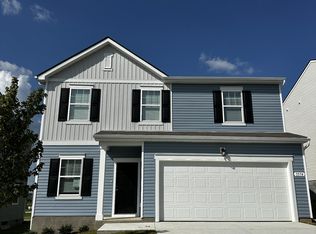Closed
$349,995
1913 Wellwind Rd Lot 366, Columbia, TN 38401
3beds
1,420sqft
Single Family Residence, Residential
Built in 2024
10,018.8 Square Feet Lot
$349,800 Zestimate®
$246/sqft
$1,942 Estimated rent
Home value
$349,800
$322,000 - $381,000
$1,942/mo
Zestimate® history
Loading...
Owner options
Explore your selling options
What's special
Our new Larissa floor plan helps you create memories when you step inside. This single-story 3 bedroom 2 bath home includes an open concept plan and modern finishes from top to bottom. Cook family meals in your updated kitchen complete with stainless steel appliances, granite countertops, & plenty of cabinets. A refrigerator ,stove ,microwave, dishwasher & washer/dryer are included in our homes! This home also has a private backyard with a patio that's great for entertaining friends and family .
Zillow last checked: 8 hours ago
Listing updated: September 13, 2025 at 03:44pm
Listing Provided by:
Kenzie Lewis 629-400-6735,
Starlight Homes Tennessee,
Taylor Tremaine 615-498-0116,
Starlight Homes Tennessee
Bought with:
Nonmls
Realtracs, Inc.
Source: RealTracs MLS as distributed by MLS GRID,MLS#: 2804278
Facts & features
Interior
Bedrooms & bathrooms
- Bedrooms: 3
- Bathrooms: 2
- Full bathrooms: 2
- Main level bedrooms: 3
Heating
- Central, Electric
Cooling
- Central Air, Electric
Appliances
- Included: Electric Oven, Electric Range, Dishwasher, Disposal, Dryer, Freezer, Microwave, Refrigerator, Stainless Steel Appliance(s)
Features
- Flooring: Carpet, Vinyl
- Basement: None
Interior area
- Total structure area: 1,420
- Total interior livable area: 1,420 sqft
- Finished area above ground: 1,420
Property
Parking
- Total spaces: 2
- Parking features: Garage Faces Front
- Attached garage spaces: 2
Features
- Levels: One
- Stories: 1
- Patio & porch: Patio
- Pool features: Association
Lot
- Size: 10,018 sqft
- Dimensions: 71.52 x 130.14 IRR
Details
- Parcel number: 042H B 02000 000
- Special conditions: Standard
Construction
Type & style
- Home type: SingleFamily
- Property subtype: Single Family Residence, Residential
Materials
- Vinyl Siding
Condition
- New construction: Yes
- Year built: 2024
Utilities & green energy
- Sewer: Public Sewer
- Water: Public
- Utilities for property: Electricity Available, Water Available
Community & neighborhood
Location
- Region: Columbia
- Subdivision: Summit At Carter S Station Ph 1
HOA & financial
HOA
- Has HOA: Yes
- HOA fee: $75 monthly
- Amenities included: Playground, Pool, Sidewalks
Other
Other facts
- Available date: 03/01/2025
Price history
| Date | Event | Price |
|---|---|---|
| 9/13/2025 | Sold | $349,995$246/sqft |
Source: | ||
| 7/12/2025 | Pending sale | $349,995$246/sqft |
Source: | ||
| 6/17/2025 | Price change | $349,995-5.4%$246/sqft |
Source: | ||
| 5/21/2025 | Price change | $369,995-9.8%$261/sqft |
Source: | ||
| 5/15/2025 | Price change | $409,995+7.9%$289/sqft |
Source: | ||
Public tax history
Tax history is unavailable.
Neighborhood: 38401
Nearby schools
GreatSchools rating
- 6/10Spring Hill Middle SchoolGrades: 5-8Distance: 1.7 mi
- 4/10Spring Hill High SchoolGrades: 9-12Distance: 0.9 mi
- 6/10Spring Hill Elementary SchoolGrades: PK-4Distance: 3.7 mi
Schools provided by the listing agent
- Elementary: Spring Hill Elementary
- Middle: Spring Hill Middle School
- High: Spring Hill High School
Source: RealTracs MLS as distributed by MLS GRID. This data may not be complete. We recommend contacting the local school district to confirm school assignments for this home.
Get a cash offer in 3 minutes
Find out how much your home could sell for in as little as 3 minutes with a no-obligation cash offer.
Estimated market value$349,800
Get a cash offer in 3 minutes
Find out how much your home could sell for in as little as 3 minutes with a no-obligation cash offer.
Estimated market value
$349,800


