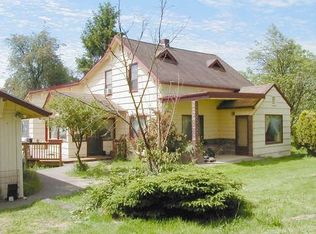Sold
$1,250,000
19130 NE Davis Rd, Brush Prairie, WA 98606
5beds
3,329sqft
Residential, Single Family Residence
Built in 2006
5.31 Acres Lot
$1,127,300 Zestimate®
$375/sqft
$5,361 Estimated rent
Home value
$1,127,300
$1.00M - $1.26M
$5,361/mo
Zestimate® history
Loading...
Owner options
Explore your selling options
What's special
Welcome to your slice of paradise in Brush Prairie, within the prestigious Hockinson school district. This sprawling 5.31-acre property boasts not one, but two charming ranch-style homes, offering unparalleled comfort and versatility for multi-generational living or guest accommodations.The main residence at 2029 sq ft, features 3 beds & 2.5 baths, w/ a 2-car attached garage. Step inside to discover an inviting open layout and rustic charm, bathed in natural light.Adjacent to the main house, the second home at 1300 sq ft offers 2 beds & 2 baths w/ a 2 car attached garage. This extra space provides room for family members or guests to enjoy privacy and comfort. Outside, the property is a haven for equestrian enthusiasts and hobby farmers alike, boasting fenced and cross-fenced pastures. Two barns with a total of 12 stalls provides ample shelter, w/ power and water for convenience and functionality. Additionally, a versatile pole building offers covered parking for trailers, boats, or RVs, catering to all your storage needs. Enjoy the convenience of easy access to shopping and amenities, while still relishing the tranquility of rural living. Don't miss this rare opportunity to own a piece of Brush Prairie's finest, where country charm meets modern convenience.
Zillow last checked: 8 hours ago
Listing updated: July 19, 2024 at 09:43am
Listed by:
Nicole Dreyer 360-216-9554,
Windermere/Crest Realty Co
Bought with:
Darrell Benton, 114053
Realty Pro West, LLC
Source: RMLS (OR),MLS#: 24015164
Facts & features
Interior
Bedrooms & bathrooms
- Bedrooms: 5
- Bathrooms: 5
- Full bathrooms: 4
- Partial bathrooms: 1
- Main level bathrooms: 5
Primary bedroom
- Features: High Ceilings, Soaking Tub, Suite, Walkin Closet, Wallto Wall Carpet
- Level: Main
Bedroom 2
- Features: Closet, High Ceilings, Wallto Wall Carpet
- Level: Main
Bedroom 3
- Features: French Doors, Closet, High Ceilings, Wallto Wall Carpet
- Level: Main
Dining room
- Features: Hardwood Floors, High Ceilings
- Level: Main
Kitchen
- Features: Central Vacuum, Dishwasher, Eat Bar, Hardwood Floors, Island, Pantry, Free Standing Range, Free Standing Refrigerator
- Level: Main
Living room
- Features: Central Vacuum, Fireplace, Great Room, Hardwood Floors, High Ceilings
- Level: Main
Heating
- Forced Air, Heat Pump, Fireplace(s)
Cooling
- Heat Pump
Appliances
- Included: Dishwasher, Free-Standing Range, Free-Standing Refrigerator, Range Hood, Stainless Steel Appliance(s), Washer/Dryer, Propane Water Heater
- Laundry: Laundry Room
Features
- Central Vacuum, Granite, High Ceilings, Vaulted Ceiling(s), Closet, Eat Bar, Kitchen Island, Pantry, Great Room, Soaking Tub, Suite, Walk-In Closet(s), Bathroom, Kitchen, Plumbed
- Flooring: Hardwood, Wall to Wall Carpet
- Doors: French Doors
- Windows: Vinyl Frames, Vinyl Window Double Paned
- Basement: Crawl Space
- Number of fireplaces: 1
- Fireplace features: Propane
Interior area
- Total structure area: 3,329
- Total interior livable area: 3,329 sqft
Property
Parking
- Total spaces: 4
- Parking features: Driveway, RV Access/Parking, RV Boat Storage, Attached, Detached
- Attached garage spaces: 4
- Has uncovered spaces: Yes
Accessibility
- Accessibility features: Caregiver Quarters, Garage On Main, Main Floor Bedroom Bath, Minimal Steps, One Level, Utility Room On Main, Walkin Shower, Accessibility
Features
- Levels: One
- Stories: 1
- Patio & porch: Covered Patio
- Fencing: Cross Fenced,Perimeter,Fenced
- Has view: Yes
- View description: Territorial
Lot
- Size: 5.31 Acres
- Features: Level, Pasture, Acres 5 to 7
Details
- Additional structures: Other Structures Bedrooms Total (2), Other Structures Bathrooms Total (2), Barn, GuestQuarters, RVParking, RVBoatStorage, SecondResidence, SeparateLivingQuartersApartmentAuxLivingUnit, SecondResidenceBarn, TackRoom
- Additional parcels included: 207650000
- Parcel number: 207648000
- Zoning: R-10
Construction
Type & style
- Home type: SingleFamily
- Architectural style: Ranch
- Property subtype: Residential, Single Family Residence
Materials
- Lap Siding, Wood Frame, Pole, Cement Siding
- Foundation: Concrete Perimeter
- Roof: Composition
Condition
- Resale
- New construction: No
- Year built: 2006
Utilities & green energy
- Gas: Propane
- Sewer: Septic Tank
- Water: Well
Community & neighborhood
Security
- Security features: Security System
Location
- Region: Brush Prairie
Other
Other facts
- Listing terms: Cash,Conventional
- Road surface type: Paved
Price history
| Date | Event | Price |
|---|---|---|
| 7/19/2024 | Sold | $1,250,000$375/sqft |
Source: | ||
| 6/16/2024 | Pending sale | $1,250,000$375/sqft |
Source: | ||
| 6/12/2024 | Listed for sale | $1,250,000$375/sqft |
Source: | ||
Public tax history
| Year | Property taxes | Tax assessment |
|---|---|---|
| 2024 | $7,683 +9.3% | $839,464 +1.6% |
| 2023 | $7,031 +9.3% | $826,515 +5.4% |
| 2022 | $6,431 +1% | $783,887 +19.3% |
Find assessor info on the county website
Neighborhood: 98606
Nearby schools
GreatSchools rating
- 6/10Hockinson Heights Elementary SchoolGrades: K-5Distance: 3.1 mi
- 9/10Hockinson Middle SchoolGrades: 6-8Distance: 2.8 mi
- 7/10Hockinson High SchoolGrades: 9-12Distance: 2.9 mi
Schools provided by the listing agent
- Elementary: Hockinson
- Middle: Hockinson
- High: Hockinson
Source: RMLS (OR). This data may not be complete. We recommend contacting the local school district to confirm school assignments for this home.
Get a cash offer in 3 minutes
Find out how much your home could sell for in as little as 3 minutes with a no-obligation cash offer.
Estimated market value$1,127,300
Get a cash offer in 3 minutes
Find out how much your home could sell for in as little as 3 minutes with a no-obligation cash offer.
Estimated market value
$1,127,300
