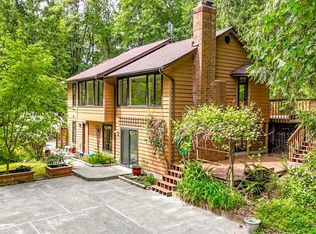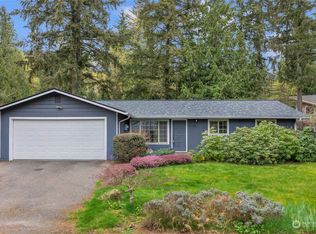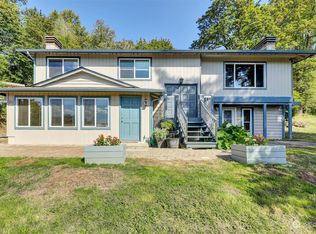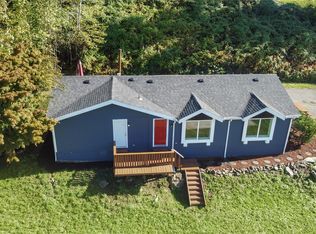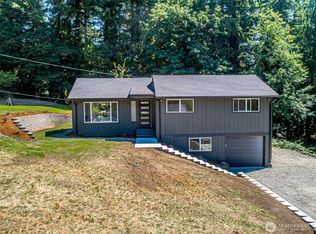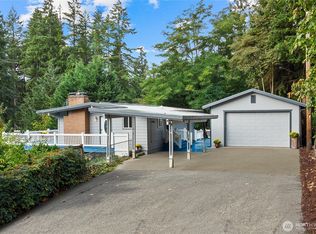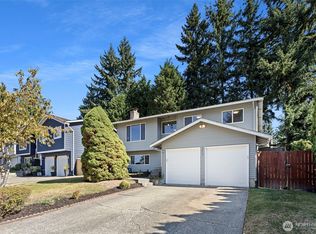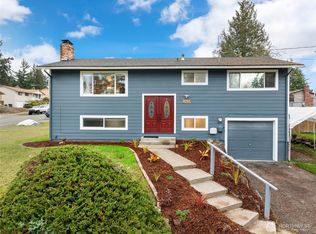Discover a rare retreat in Issaquah where privacy, space & modern comfort come together on over half an acre. Thoughtfully updated, this home showcases a chef-inspired open kitchen, spa-like bathrooms & a light-filled open layout perfect for both everyday living & entertaining. Enjoy seamless indoor-outdoor living w/expansive patios & a covered BBQ area designed for memorable gatherings. An attached garage plus a detached shop provide exceptional storage and workspace, while the finished studio above the shop offers flexible options for a home office, gym, or creative escape. Recent upgrades include a newer heat pump & HVAC system for efficient, year-round comfort. Ideally located just minutes from hiking trails, parks, shopping, & dining.
Pending
Listed by:
Melissa Hudson,
KW Lake Washington So,
Rosie Rourke,
KW Lake Washington So
$788,500
19134 SE May Valley Road, Issaquah, WA 98027
4beds
1,730sqft
Est.:
Single Family Residence
Built in 1978
0.58 Acres Lot
$-- Zestimate®
$456/sqft
$-- HOA
What's special
Chef-inspired open kitchenOver half an acreAttached garageExpansive patiosThoughtfully updatedSpa-like bathroomsLight-filled open layout
- 33 days |
- 1,123 |
- 62 |
Likely to sell faster than
Zillow last checked: 8 hours ago
Listing updated: January 06, 2026 at 09:27am
Listed by:
Melissa Hudson,
KW Lake Washington So,
Rosie Rourke,
KW Lake Washington So
Source: NWMLS,MLS#: 2461511
Facts & features
Interior
Bedrooms & bathrooms
- Bedrooms: 4
- Bathrooms: 3
- Full bathrooms: 1
- 3/4 bathrooms: 2
Bedroom
- Level: Lower
Bathroom three quarter
- Level: Lower
Dining room
- Level: Main
Entry hall
- Level: Main
Family room
- Level: Lower
Kitchen with eating space
- Level: Main
Living room
- Level: Main
Utility room
- Level: Lower
Heating
- Fireplace, Forced Air, Heat Pump, High Efficiency (Unspecified), Electric
Cooling
- Central Air, HEPA Air Filtration, High Efficiency (Unspecified)
Appliances
- Included: Dishwasher(s), Disposal, Dryer(s), Microwave(s), Refrigerator(s), Stove(s)/Range(s), Washer(s), Garbage Disposal, Water Heater: electric, Water Heater Location: Garage
Features
- Bath Off Primary, Central Vacuum, Dining Room, High Tech Cabling
- Flooring: Bamboo/Cork, Ceramic Tile, Laminate, Carpet
- Doors: French Doors
- Windows: Double Pane/Storm Window, Skylight(s)
- Basement: Daylight,Finished
- Number of fireplaces: 1
- Fireplace features: Wood Burning, Main Level: 1, Fireplace
Interior area
- Total structure area: 1,730
- Total interior livable area: 1,730 sqft
Property
Parking
- Total spaces: 4
- Parking features: Attached Garage, RV Parking
- Attached garage spaces: 4
Features
- Levels: Three Or More
- Entry location: Main
- Patio & porch: Bath Off Primary, Built-In Vacuum, Double Pane/Storm Window, Dining Room, Fireplace, French Doors, High Tech Cabling, Skylight(s), Water Heater, Wired for Generator
- Has view: Yes
- View description: Territorial
Lot
- Size: 0.58 Acres
- Features: Dead End Street, Secluded, Fenced-Partially, High Speed Internet, Outbuildings, Patio, RV Parking, Shop
- Topography: Level,Partial Slope
- Residential vegetation: Garden Space, Wooded
Details
- Parcel number: 0723069076
- Special conditions: Standard
- Other equipment: Wired for Generator
Construction
Type & style
- Home type: SingleFamily
- Property subtype: Single Family Residence
Materials
- Wood Siding
- Foundation: Poured Concrete
- Roof: Composition
Condition
- Year built: 1978
Utilities & green energy
- Electric: Company: PSE
- Sewer: Septic Tank, Company: Septic
- Water: Public, Company: King County Dist 9
Community & HOA
Community
- Subdivision: May Valley
Location
- Region: Issaquah
Financial & listing details
- Price per square foot: $456/sqft
- Tax assessed value: $861,000
- Annual tax amount: $8,869
- Date on market: 5/4/2025
- Cumulative days on market: 260 days
- Listing terms: Cash Out,Conventional,FHA,VA Loan
- Inclusions: Dishwasher(s), Dryer(s), Garbage Disposal, Microwave(s), Refrigerator(s), Stove(s)/Range(s), Washer(s)
- Road surface type: Dirt
Estimated market value
Not available
Estimated sales range
Not available
Not available
Price history
Price history
| Date | Event | Price |
|---|---|---|
| 12/23/2025 | Pending sale | $788,500$456/sqft |
Source: | ||
| 12/17/2025 | Listed for sale | $788,500+9.4%$456/sqft |
Source: | ||
| 8/12/2020 | Sold | $720,500+2.9%$416/sqft |
Source: | ||
| 7/15/2020 | Pending sale | $700,000$405/sqft |
Source: Keller Williams Rlty Bellevue #1626479 Report a problem | ||
| 7/8/2020 | Listed for sale | $700,000+97%$405/sqft |
Source: Keller Williams Rlty Bellevue #1626479 Report a problem | ||
Public tax history
Public tax history
| Year | Property taxes | Tax assessment |
|---|---|---|
| 2024 | $8,869 +3.4% | $861,000 +7.9% |
| 2023 | $8,575 +4.2% | $798,000 -8.6% |
| 2022 | $8,228 +9.9% | $873,000 +34.1% |
Find assessor info on the county website
BuyAbility℠ payment
Est. payment
$4,610/mo
Principal & interest
$3795
Property taxes
$539
Home insurance
$276
Climate risks
Neighborhood: 98027
Nearby schools
GreatSchools rating
- 10/10Apollo Elementary SchoolGrades: PK-5Distance: 2.5 mi
- 9/10Maywood Middle SchoolGrades: 6-8Distance: 2.1 mi
- 10/10Liberty Sr High SchoolGrades: 9-12Distance: 1.8 mi
Schools provided by the listing agent
- Elementary: Apollo Elem
- Middle: Maywood Mid
- High: Liberty Snr High
Source: NWMLS. This data may not be complete. We recommend contacting the local school district to confirm school assignments for this home.
- Loading
