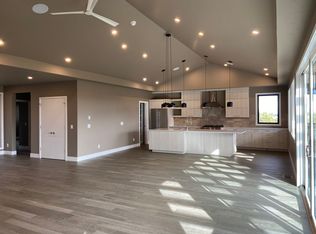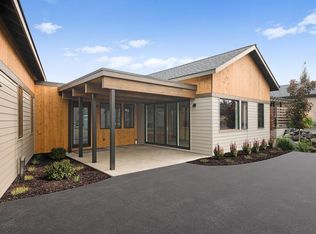Welcome home to Tetherow resort, a beautiful community on the Westside of Bend, conveniently located on the way to Mt. Bachelor and the Cascade Lakes providing good access to skiing, hiking, biking, boating plus the off-leash Good Dog trail system just minutes away. Shopping/restaurants and amenities of Westside Bend are a quick drive and The Tetherow Clubhouse including The Row Pub is within minutes! HOA dues paid by the property owner. Tetherow Club social membership is available for purchase directly through the club although the property owner may be able to provide access to the seasonal owner pool. Fresh paint welcomes you as you enter this home with expansive mountain views framing the windows and slider. The covered deck provides enjoyment in any season. More features of the home include: -Stylish fixtures -Top Grade Appliances including six burner gas stove -Gas fireplace with tv mounted and ready -Eating nook table stays with home -Dedicated office space with great view and built-in desk -Heated bathroom floors in primary bedroom -Custom Blinds -All solid surface flooring, no carpet -Great separation from bedrooms with the primary on one side of home and no bedrooms sharing a wall -Two bedrooms feature dual entry bathroom with each bedroom having its own sink and commode with access to shower between -Large laundry room off garage with sink and bench - perfect for gear drop after a day of play -Double garage -Low Maintenance Landscaping 12 Month Lease Preferred. Pets considered with property owner approval of breed/size (additional deposit and pet rent applies) Home and property are smoke-free, including vaping and marijuana. Resident responsible for all utilities and renter's insurance. Complete applications processed in the order received and can be found at Cobalt Properties Group .com /Oregon-Availability. Equal Housing Opportunity Melissa Sander, Property Manager Cobalt Properties Group Melissa @ Cobalt Properties Group .com Licensed in the State of Oregon
This property is off market, which means it's not currently listed for sale or rent on Zillow. This may be different from what's available on other websites or public sources.


