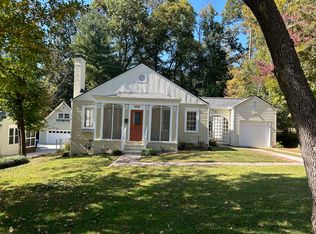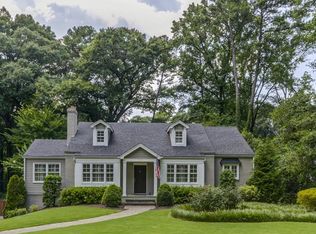Closed
$875,000
1914 Ardmore Rd NW, Atlanta, GA 30309
3beds
1,963sqft
Single Family Residence, Residential
Built in 1942
0.38 Acres Lot
$914,100 Zestimate®
$446/sqft
$4,723 Estimated rent
Home value
$914,100
$859,000 - $969,000
$4,723/mo
Zestimate® history
Loading...
Owner options
Explore your selling options
What's special
Who doesn’t want to live steps from the Beltline in Ardmore Park? This adorable cottage will have you at “hello.” You will be wowed by all the functional spaces and rooms at this pricepoint. Spacious front living room with gas starter fireplace is immediately off the entrance foyer. Cheerful sunroom flooded with natural light is the perfect space for a home office or playroom. Separate dining room for hosting parties seamlessly connects to the kitchen. Stainless appliances and granite countertops have been installed in the kitchen and the best part is the direct view to the family room. Custom bookshelves and a media center are the focal point for the rear family room addition along with 9 ft. ceilings. Private primary suite off the rear of the home boasts a walk in closet, en suite bathroom with double vanity and tub/shower. Two other bedrooms share a hall bath at the front of the home. Fabulous outdoor spaces to enjoy our lovely spring weather- side screened porch as well as a large deck off the rear family room. Incredible parking options with a rare two car garage (and storage and expansion potential above), a front parking pad as well as on street parking make entertaining guests easy. Great schools, parks, recreation, and restaurants make this an ideal location for everyone.
Zillow last checked: 8 hours ago
Listing updated: April 30, 2024 at 11:48am
Listing Provided by:
MARY STUART IVERSON,
HOME Luxury Real Estate
Bought with:
JARED SAPP, 256066
Atlanta Fine Homes Sotheby's International
Source: FMLS GA,MLS#: 7361252
Facts & features
Interior
Bedrooms & bathrooms
- Bedrooms: 3
- Bathrooms: 2
- Full bathrooms: 2
- Main level bathrooms: 2
- Main level bedrooms: 3
Primary bedroom
- Features: Master on Main
- Level: Master on Main
Bedroom
- Features: Master on Main
Primary bathroom
- Features: Double Vanity, Tub/Shower Combo
Dining room
- Features: Separate Dining Room
Kitchen
- Features: Cabinets White, Stone Counters, View to Family Room
Heating
- Central, Natural Gas
Cooling
- Ceiling Fan(s), Central Air
Appliances
- Included: Dishwasher, Disposal, Dryer, Electric Range, Gas Water Heater, Self Cleaning Oven, Washer
- Laundry: Main Level
Features
- Bookcases, Double Vanity, Entrance Foyer, High Speed Internet, Walk-In Closet(s)
- Flooring: Carpet, Ceramic Tile, Hardwood
- Windows: Insulated Windows
- Basement: Crawl Space
- Attic: Pull Down Stairs
- Number of fireplaces: 1
- Fireplace features: Gas Starter, Living Room, Masonry
- Common walls with other units/homes: No Common Walls
Interior area
- Total structure area: 1,963
- Total interior livable area: 1,963 sqft
Property
Parking
- Parking features: Detached, Driveway, Garage Door Opener, Garage Faces Front, Level Driveway, On Street
- Has garage: Yes
- Has uncovered spaces: Yes
Accessibility
- Accessibility features: None
Features
- Levels: One
- Stories: 1
- Patio & porch: Covered, Deck, Front Porch, Screened, Side Porch
- Exterior features: No Dock
- Pool features: None
- Spa features: None
- Fencing: Chain Link
- Has view: Yes
- View description: Other
- Waterfront features: None
- Body of water: None
Lot
- Size: 0.38 Acres
- Features: Back Yard, Front Yard, Landscaped, Level, Wooded
Details
- Additional structures: None
- Parcel number: 17 014600060060
- Other equipment: Dehumidifier
- Horse amenities: None
Construction
Type & style
- Home type: SingleFamily
- Architectural style: Cottage
- Property subtype: Single Family Residence, Residential
Materials
- Cement Siding
- Roof: Composition
Condition
- Resale
- New construction: No
- Year built: 1942
Utilities & green energy
- Electric: 220 Volts in Garage, 220 Volts in Laundry
- Sewer: Public Sewer
- Water: Public
- Utilities for property: Cable Available, Electricity Available, Natural Gas Available, Phone Available, Sewer Available, Water Available
Green energy
- Energy efficient items: Appliances, Thermostat, Windows
- Energy generation: None
Community & neighborhood
Security
- Security features: Security System Owned, Smoke Detector(s)
Community
- Community features: Dog Park, Near Beltline, Near Trails/Greenway, Park, Playground, Restaurant, Street Lights
Location
- Region: Atlanta
- Subdivision: Ardmore Park
Other
Other facts
- Ownership: Other
- Road surface type: Paved
Price history
| Date | Event | Price |
|---|---|---|
| 4/29/2024 | Sold | $875,000+6.1%$446/sqft |
Source: | ||
| 4/14/2024 | Pending sale | $825,000$420/sqft |
Source: | ||
| 4/11/2024 | Listed for sale | $825,000+32%$420/sqft |
Source: | ||
| 8/5/2015 | Sold | $624,900+45.8%$318/sqft |
Source: | ||
| 8/27/2001 | Sold | $428,500+26.4%$218/sqft |
Source: Public Record Report a problem | ||
Public tax history
| Year | Property taxes | Tax assessment |
|---|---|---|
| 2024 | $12,420 +145.2% | $303,360 -13.8% |
| 2023 | $5,065 -29.6% | $351,760 +62.3% |
| 2022 | $7,199 +0.6% | $216,800 |
Find assessor info on the county website
Neighborhood: Ardmore
Nearby schools
GreatSchools rating
- 5/10Rivers Elementary SchoolGrades: PK-5Distance: 1 mi
- 6/10Sutton Middle SchoolGrades: 6-8Distance: 1.8 mi
- 8/10North Atlanta High SchoolGrades: 9-12Distance: 4.9 mi
Schools provided by the listing agent
- Elementary: E. Rivers
- Middle: Willis A. Sutton
- High: North Atlanta
Source: FMLS GA. This data may not be complete. We recommend contacting the local school district to confirm school assignments for this home.
Get a cash offer in 3 minutes
Find out how much your home could sell for in as little as 3 minutes with a no-obligation cash offer.
Estimated market value$914,100
Get a cash offer in 3 minutes
Find out how much your home could sell for in as little as 3 minutes with a no-obligation cash offer.
Estimated market value
$914,100

