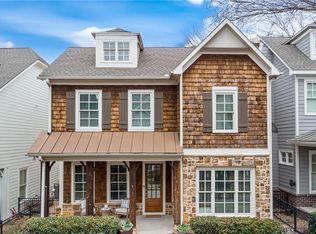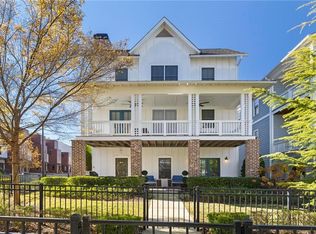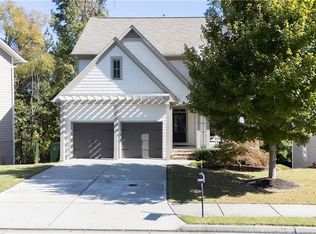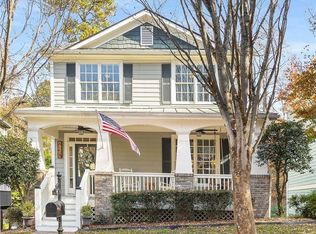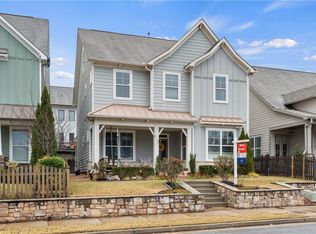Welcome to 1914 Coal Place – one of the largest homes in the sought-after Westside Station community! The open-concept main level is filled with natural light and loaded with upgrades, including stone countertops, pristine hardwoods, under-cabinet lighting, and a spacious pantry. With three additional closets on this level, storage is truly abundant. Covered front and back porches extend your living space and create the perfect setting for entertaining. Upstairs, hardwood floors continue into the primary suite, which boasts an en-suite bathroom with stone countertops, a rain showerhead, and an oversized walk-in closet. Each of the three secondary bedrooms also features a walk-in closet, while the shared bathroom includes a double vanity with a separate shower and toilet area for convenience **Sellers offering a 1 year buyer rate buy down*** The third-level bonus room functions perfectly as a fifth bedroom or flex space—ideal for a media room, home office, gym, and more. This level also includes a full bathroom, two closets, and walk-in attic storage. Additional features include a whole-house speaker/intercom system, smart home hub that controls lights, TVs, and thermostats, and an EV charging station in the garage. Westside Station is a welcoming community with a pool, clubhouse, playground, sidewalks, and a vibrant HOA that hosts events year-round. Enjoy the feel of a true neighborhood, with close proximity to Westside Village, Scofflaw Brewing, Publix at Moore’s Mill, and direct access to Whetstone Creek Trail—soon connecting the BeltLine and Silver Comet Trail.
Active
$810,000
1914 Coal Pl, Atlanta, GA 30318
5beds
2,826sqft
Est.:
Single Family Residence, Residential
Built in 2017
2,613.6 Square Feet Lot
$790,200 Zestimate®
$287/sqft
$193/mo HOA
What's special
Filled with natural lightHome officeSpacious pantryRain showerheadOversized walk-in closetWalk-in closetPristine hardwoods
- 96 days |
- 313 |
- 13 |
Zillow last checked: 8 hours ago
Listing updated: November 22, 2025 at 11:10am
Listing Provided by:
Amy Moore,
Dorsey Alston Realtors
Source: FMLS GA,MLS#: 7651761
Tour with a local agent
Facts & features
Interior
Bedrooms & bathrooms
- Bedrooms: 5
- Bathrooms: 4
- Full bathrooms: 3
- 1/2 bathrooms: 1
Rooms
- Room types: Bonus Room
Primary bedroom
- Features: Oversized Master
- Level: Oversized Master
Bedroom
- Features: Oversized Master
Primary bathroom
- Features: Separate His/Hers, Separate Tub/Shower, Soaking Tub
Dining room
- Features: Great Room, Open Concept
Kitchen
- Features: Cabinets Stain, Eat-in Kitchen, Kitchen Island, Pantry, Stone Counters, View to Family Room
Heating
- Central
Cooling
- Ceiling Fan(s), Central Air
Appliances
- Included: Dishwasher, Disposal, Dryer, Gas Cooktop, Gas Oven, Microwave, Range Hood, Refrigerator, Tankless Water Heater, Washer
- Laundry: In Hall, Upper Level
Features
- Double Vanity, High Ceilings 9 ft Upper, High Ceilings 10 ft Main, Recessed Lighting, Smart Home, Sound System, Walk-In Closet(s)
- Flooring: Carpet, Hardwood
- Windows: Double Pane Windows, Insulated Windows
- Basement: None
- Number of fireplaces: 1
- Fireplace features: Gas Log
- Common walls with other units/homes: No Common Walls
Interior area
- Total structure area: 2,826
- Total interior livable area: 2,826 sqft
Video & virtual tour
Property
Parking
- Total spaces: 2
- Parking features: Garage, Garage Faces Rear
- Garage spaces: 2
Accessibility
- Accessibility features: None
Features
- Levels: Three Or More
- Patio & porch: Covered, Front Porch, Patio, Rear Porch
- Exterior features: Courtyard, No Dock
- Pool features: None
- Spa features: None
- Fencing: Fenced,Front Yard
- Has view: Yes
- View description: Neighborhood
- Waterfront features: None
- Body of water: None
Lot
- Size: 2,613.6 Square Feet
- Features: Front Yard, Landscaped, Level
Details
- Additional structures: None
- Parcel number: 17 0229 LL4432
- Other equipment: Intercom, Irrigation Equipment
- Horse amenities: None
Construction
Type & style
- Home type: SingleFamily
- Architectural style: Craftsman
- Property subtype: Single Family Residence, Residential
Materials
- HardiPlank Type, Stone
- Foundation: Block
- Roof: Composition
Condition
- Resale
- New construction: No
- Year built: 2017
Utilities & green energy
- Electric: 220 Volts in Garage
- Sewer: Public Sewer
- Water: Public
- Utilities for property: Cable Available, Electricity Available, Natural Gas Available, Phone Available, Sewer Available, Underground Utilities, Water Available
Green energy
- Energy efficient items: Appliances, Insulation
- Energy generation: None
Community & HOA
Community
- Features: Clubhouse, Homeowners Assoc, Near Beltline, Near Public Transport, Near Schools, Near Shopping, Near Trails/Greenway, Playground, Pool, Sidewalks, Street Lights
- Security: Carbon Monoxide Detector(s), Smoke Detector(s)
- Subdivision: Westside Station
HOA
- Has HOA: Yes
- Services included: Maintenance Grounds, Reserve Fund, Swim
- HOA fee: $580 quarterly
Location
- Region: Atlanta
Financial & listing details
- Price per square foot: $287/sqft
- Tax assessed value: $640,400
- Annual tax amount: $7,772
- Date on market: 9/19/2025
- Cumulative days on market: 237 days
- Electric utility on property: Yes
- Road surface type: Asphalt
Estimated market value
$790,200
$751,000 - $830,000
$5,084/mo
Price history
Price history
| Date | Event | Price |
|---|---|---|
| 9/19/2025 | Price change | $810,000-1.8%$287/sqft |
Source: | ||
| 8/22/2025 | Price change | $825,000-1.2%$292/sqft |
Source: | ||
| 7/7/2025 | Price change | $835,000-0.6%$295/sqft |
Source: | ||
| 5/23/2025 | Price change | $840,000-1.2%$297/sqft |
Source: | ||
| 5/1/2025 | Listed for sale | $850,000+47.6%$301/sqft |
Source: | ||
Public tax history
Public tax history
| Year | Property taxes | Tax assessment |
|---|---|---|
| 2024 | $7,772 +37% | $256,160 |
| 2023 | $5,674 -17% | $256,160 +13.1% |
| 2022 | $6,839 +17.7% | $226,400 +22.6% |
Find assessor info on the county website
BuyAbility℠ payment
Est. payment
$4,937/mo
Principal & interest
$3893
Property taxes
$567
Other costs
$477
Climate risks
Neighborhood: Bolton
Nearby schools
GreatSchools rating
- 8/10Bolton AcademyGrades: PK-5Distance: 0.4 mi
- 6/10Sutton Middle SchoolGrades: 6-8Distance: 3 mi
- 8/10North Atlanta High SchoolGrades: 9-12Distance: 3.8 mi
Schools provided by the listing agent
- Elementary: Bolton Academy
- Middle: Willis A. Sutton
- High: North Atlanta
Source: FMLS GA. This data may not be complete. We recommend contacting the local school district to confirm school assignments for this home.
- Loading
- Loading
