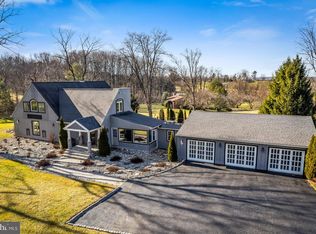Sold for $1,275,000
$1,275,000
1914 Geist Rd, Reisterstown, MD 21136
5beds
5,699sqft
Single Family Residence
Built in 1977
6.81 Acres Lot
$-- Zestimate®
$224/sqft
$7,408 Estimated rent
Home value
Not available
Estimated sales range
Not available
$7,408/mo
Zestimate® history
Loading...
Owner options
Explore your selling options
What's special
Live authentically. Tucked discreetly at the end of a verdant, tree-lined drive, this 6.81-acre estate commands sweeping vistas of the surrounding countryside. Revel in your sense of arrival as it invites quiet immersion in ambient sound and a feast for the eyes. A rare offering in this sought after valley. A destination party barn you'll find you can't live without. Inside, vaulted ceilings soar overhead, accentuated by strategically placed skylights that fill the room with natural light. Exposed beams, dueling fireplaces, handsome custom library, warm intimate interiors and framed vistas in the distance. Step out your back door and revel in the sculptural pool that mirrors the sky’s shifting hues. Nature sculpted in stillness—sky, water, and green in quiet harmony. Craft culinary mastery in the well appointed chef’s kitchen. Step outside to imbibe under the stars. Tranquility reigns supreme. The primary suite features a dedicated dressing wing and a luxury bath. The grounds include curated garden beds for herbs and vegetables. Sunset becomes ritual, the horizon always in view. Two new water heaters May 2025. Just minutes from John Brown Store and Hunt Valley Town Center. Xfinity Internet. Cultivate your existence. The art of uniting human and home.
Zillow last checked: 8 hours ago
Listing updated: July 28, 2025 at 03:32am
Listed by:
Heidi Krauss 410-935-6881,
Krauss Real Property Brokerage
Bought with:
Unrepresented Buyer
Unrepresented Buyer Office
Source: Bright MLS,MLS#: MDBC2128228
Facts & features
Interior
Bedrooms & bathrooms
- Bedrooms: 5
- Bathrooms: 5
- Full bathrooms: 4
- 1/2 bathrooms: 1
- Main level bathrooms: 2
Basement
- Area: 1196
Heating
- Heat Pump, Other, Electric, Oil, Propane
Cooling
- Central Air, Electric, Other
Appliances
- Included: Electric Water Heater
Features
- Basement: Partially Finished
- Number of fireplaces: 4
Interior area
- Total structure area: 6,297
- Total interior livable area: 5,699 sqft
- Finished area above ground: 5,101
- Finished area below ground: 598
Property
Parking
- Total spaces: 2
- Parking features: Garage Faces Front, Storage, Detached
- Garage spaces: 2
Accessibility
- Accessibility features: None
Features
- Levels: Three
- Stories: 3
- Has private pool: Yes
- Pool features: Gunite, Other, Private
Lot
- Size: 6.81 Acres
Details
- Additional structures: Above Grade, Below Grade
- Parcel number: 04082000005277
- Zoning: RESIDENTIAL
- Special conditions: Standard
Construction
Type & style
- Home type: SingleFamily
- Architectural style: Tudor
- Property subtype: Single Family Residence
Materials
- Brick, Synthetic Stucco
- Foundation: Other
Condition
- New construction: No
- Year built: 1977
Utilities & green energy
- Sewer: Private Septic Tank
- Water: Well
Community & neighborhood
Location
- Region: Reisterstown
- Subdivision: None Available
Other
Other facts
- Listing agreement: Exclusive Right To Sell
- Ownership: Fee Simple
Price history
| Date | Event | Price |
|---|---|---|
| 7/24/2025 | Sold | $1,275,000+2%$224/sqft |
Source: | ||
| 6/13/2025 | Contingent | $1,250,000$219/sqft |
Source: | ||
| 6/6/2025 | Listed for sale | $1,250,000+4.6%$219/sqft |
Source: | ||
| 9/12/2010 | Listing removed | $1,195,000$210/sqft |
Source: NRT MidAtlantic #BC7315961 Report a problem | ||
| 5/29/2010 | Price change | $1,195,000-7.7%$210/sqft |
Source: NRT MidAtlantic #BC7315961 Report a problem | ||
Public tax history
| Year | Property taxes | Tax assessment |
|---|---|---|
| 2025 | $12,216 -0.7% | $1,068,400 +5.3% |
| 2024 | $12,298 +5.6% | $1,014,667 +5.6% |
| 2023 | $11,647 +5.9% | $960,933 +5.9% |
Find assessor info on the county website
Neighborhood: 21136
Nearby schools
GreatSchools rating
- 9/10Mays Chapel Elementary SchoolGrades: PK-5Distance: 4.1 mi
- 7/10Ridgely Middle SchoolGrades: 6-8Distance: 7.4 mi
- 8/10Dulaney High SchoolGrades: 9-12Distance: 6.3 mi
Schools provided by the listing agent
- District: Baltimore County Public Schools
Source: Bright MLS. This data may not be complete. We recommend contacting the local school district to confirm school assignments for this home.
Get pre-qualified for a loan
At Zillow Home Loans, we can pre-qualify you in as little as 5 minutes with no impact to your credit score.An equal housing lender. NMLS #10287.
