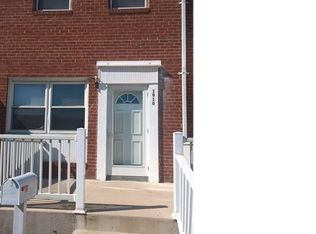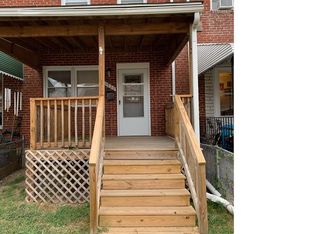Sold for $225,000
$225,000
1914 Inverton Rd, Dundalk, MD 21222
4beds
1,144sqft
Townhouse
Built in 1954
5,858 Square Feet Lot
$226,400 Zestimate®
$197/sqft
$2,520 Estimated rent
Home value
$226,400
$204,000 - $247,000
$2,520/mo
Zestimate® history
Loading...
Owner options
Explore your selling options
What's special
Beautifully maintained END-OF-GROUP on spacious lot with privacy fence and OFF-STREET parking. Roof just 2 years old. Three bedrooms and bath on 2nd floor. Living room, dining room, kitchen on 1st floor. Exit to ceramic tile deck, spacious fenced yard with privacy fence, storage shed, and parking for several cars. Covered porch in front of house. Basement has 4th bedroom, full bath, large unfinished space, laundry, exit to rear yard.
Zillow last checked: 8 hours ago
Listing updated: January 11, 2025 at 06:44pm
Listed by:
Sandra Benavente 443-226-5687,
ARS Real Estate Group,
Co-Listing Agent: Stephen J Potorti 443-831-0362,
ARS Real Estate Group
Bought with:
Cynthia People, 534557
Real Estate Professionals, Inc.
Source: Bright MLS,MLS#: MDBC2112440
Facts & features
Interior
Bedrooms & bathrooms
- Bedrooms: 4
- Bathrooms: 2
- Full bathrooms: 2
Basement
- Description: Percent Finished: 25.0
- Area: 512
Heating
- Forced Air, Central, Natural Gas
Cooling
- Central Air, Electric
Appliances
- Included: Cooktop, Refrigerator, Dryer, Washer, Gas Water Heater
- Laundry: In Basement, Hookup, Lower Level
Features
- Attic, Open Floorplan, Dining Area
- Flooring: Carpet, Laminate, Ceramic Tile
- Doors: Storm Door(s)
- Basement: Other,Full,Improved,Partially Finished,Rear Entrance,Walk-Out Access,Sump Pump
- Has fireplace: No
Interior area
- Total structure area: 1,536
- Total interior livable area: 1,144 sqft
- Finished area above ground: 1,024
- Finished area below ground: 120
Property
Parking
- Total spaces: 3
- Parking features: Driveway, Off Street
- Has uncovered spaces: Yes
Accessibility
- Accessibility features: None
Features
- Levels: Three
- Stories: 3
- Patio & porch: Deck, Porch
- Exterior features: Sidewalks
- Pool features: None
- Fencing: Privacy,Back Yard
Lot
- Size: 5,858 sqft
- Features: Rear Yard, Front Yard, Corner Lot/Unit
Details
- Additional structures: Above Grade, Below Grade
- Parcel number: 04121202037920
- Zoning: R
- Special conditions: Standard
Construction
Type & style
- Home type: Townhouse
- Architectural style: Traditional
- Property subtype: Townhouse
Materials
- Brick
- Foundation: Block
- Roof: Asphalt
Condition
- New construction: No
- Year built: 1954
Utilities & green energy
- Electric: 100 Amp Service
- Sewer: Public Sewer
- Water: Public
Community & neighborhood
Location
- Region: Dundalk
- Subdivision: West Inverness
Other
Other facts
- Listing agreement: Exclusive Right To Sell
- Listing terms: Conventional,FHA,Cash
- Ownership: Ground Rent
Price history
| Date | Event | Price |
|---|---|---|
| 1/6/2025 | Sold | $225,000-2.1%$197/sqft |
Source: | ||
| 11/18/2024 | Contingent | $229,900$201/sqft |
Source: | ||
| 11/13/2024 | Listed for sale | $229,900+80.7%$201/sqft |
Source: | ||
| 1/1/2015 | Sold | $127,200$111/sqft |
Source: | ||
| 8/14/2006 | Sold | $127,200+67.4%$111/sqft |
Source: Public Record Report a problem | ||
Public tax history
| Year | Property taxes | Tax assessment |
|---|---|---|
| 2025 | $2,544 +65% | $139,600 +9.7% |
| 2024 | $1,542 +10.8% | $127,200 +10.8% |
| 2023 | $1,391 +2% | $114,800 |
Find assessor info on the county website
Neighborhood: 21222
Nearby schools
GreatSchools rating
- 4/10Sandy Plains Elementary SchoolGrades: PK-5Distance: 0.1 mi
- 1/10General John Stricker Middle SchoolGrades: 6-8Distance: 0.9 mi
- 2/10Patapsco High & Center For ArtsGrades: 9-12Distance: 0.3 mi
Schools provided by the listing agent
- District: Baltimore County Public Schools
Source: Bright MLS. This data may not be complete. We recommend contacting the local school district to confirm school assignments for this home.
Get a cash offer in 3 minutes
Find out how much your home could sell for in as little as 3 minutes with a no-obligation cash offer.
Estimated market value$226,400
Get a cash offer in 3 minutes
Find out how much your home could sell for in as little as 3 minutes with a no-obligation cash offer.
Estimated market value
$226,400

