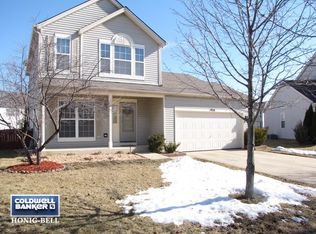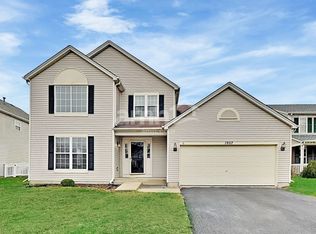Closed
$365,100
1914 Prairie Ridge Ct, Plainfield, IL 60586
3beds
1,664sqft
Single Family Residence
Built in ----
0.28 Acres Lot
$381,900 Zestimate®
$219/sqft
$2,639 Estimated rent
Home value
$381,900
$363,000 - $401,000
$2,639/mo
Zestimate® history
Loading...
Owner options
Explore your selling options
What's special
Welcome to 1914 Prairie Ridge Ct, a charming 3-bedroom, 2.5-bathroom home nestled in the highly sought-after Wesmere Ridge subdivision of Plainfield! This beautifully maintained home offers a spacious and functional layout, perfect for any family. Step inside to a bright and airy 2 story living room with large windows that fill the space with natural light. The open-concept kitchen features ample cabinet space, modern appliances, and a cozy dining area, making it perfect for family meals and entertaining guests. The primary suite offers a private retreat with a walk-in closet and an en-suite bathroom. Two additional bedrooms are generously sized with great closet space, perfect for children, guests, or a home office. Step outside to a large backyard, ideal for summer barbecues, entertaining, or simply relaxing with the family. Enjoy the Wesmere clubhouse and pool community, access to top-notch amenities, parks, and walking trails. Don't miss this opportunity to own a home in one of Plainfield's most desirable neighborhoods-schedule your showing today!
Zillow last checked: 8 hours ago
Listing updated: March 26, 2025 at 11:52am
Listing courtesy of:
Noe Fragoso 708-417-4983,
PAK Home Realty
Bought with:
Steven Boyles
Keller Williams Infinity
Source: MRED as distributed by MLS GRID,MLS#: 12272096
Facts & features
Interior
Bedrooms & bathrooms
- Bedrooms: 3
- Bathrooms: 3
- Full bathrooms: 2
- 1/2 bathrooms: 1
Primary bedroom
- Features: Flooring (Hardwood), Bathroom (Full)
- Level: Second
- Area: 176 Square Feet
- Dimensions: 11X16
Bedroom 2
- Features: Flooring (Hardwood)
- Level: Second
- Area: 121 Square Feet
- Dimensions: 11X11
Bedroom 3
- Features: Flooring (Hardwood)
- Level: Second
- Area: 121 Square Feet
- Dimensions: 11X11
Dining room
- Features: Flooring (Hardwood)
- Level: Main
- Area: 110 Square Feet
- Dimensions: 10X11
Eating area
- Level: Main
- Area: 100 Square Feet
- Dimensions: 10X10
Family room
- Features: Flooring (Hardwood)
- Level: Main
- Area: 176 Square Feet
- Dimensions: 11X16
Kitchen
- Features: Flooring (Hardwood)
- Level: Main
- Area: 110 Square Feet
- Dimensions: 11X10
Laundry
- Level: Main
- Area: 60 Square Feet
- Dimensions: 6X10
Office
- Features: Flooring (Hardwood)
- Level: Main
- Area: 132 Square Feet
- Dimensions: 11X12
Heating
- Natural Gas, Forced Air
Cooling
- Central Air
Features
- Basement: Partially Finished,Crawl Space,Partial
Interior area
- Total structure area: 0
- Total interior livable area: 1,664 sqft
Property
Parking
- Total spaces: 2
- Parking features: Concrete, On Site, Attached, Garage
- Attached garage spaces: 2
Accessibility
- Accessibility features: No Disability Access
Features
- Stories: 2
- Fencing: Fenced
Lot
- Size: 0.28 Acres
- Features: Cul-De-Sac
Details
- Parcel number: 0603324010140000
- Special conditions: None
Construction
Type & style
- Home type: SingleFamily
- Property subtype: Single Family Residence
Materials
- Vinyl Siding
- Foundation: Concrete Perimeter
- Roof: Asphalt
Condition
- New construction: No
Utilities & green energy
- Electric: Circuit Breakers
- Sewer: Public Sewer
- Water: Public
Community & neighborhood
Location
- Region: Plainfield
HOA & financial
HOA
- Has HOA: Yes
- HOA fee: $95 monthly
- Services included: Clubhouse, Pool
Other
Other facts
- Listing terms: Cash
- Ownership: Fee Simple
Price history
| Date | Event | Price |
|---|---|---|
| 1/16/2026 | Listing removed | $2,600$2/sqft |
Source: Zillow Rentals Report a problem | ||
| 1/7/2026 | Listed for rent | $2,600$2/sqft |
Source: Zillow Rentals Report a problem | ||
| 9/15/2025 | Listing removed | $2,600$2/sqft |
Source: Zillow Rentals Report a problem | ||
| 9/6/2025 | Listed for rent | $2,600$2/sqft |
Source: Zillow Rentals Report a problem | ||
| 7/3/2025 | Listing removed | $2,600$2/sqft |
Source: Zillow Rentals Report a problem | ||
Public tax history
| Year | Property taxes | Tax assessment |
|---|---|---|
| 2023 | $6,382 +7.1% | $91,194 +11.3% |
| 2022 | $5,961 +5.6% | $81,904 +7% |
| 2021 | $5,646 +1.6% | $76,546 +2.9% |
Find assessor info on the county website
Neighborhood: 60586
Nearby schools
GreatSchools rating
- 3/10Wesmere Elementary SchoolGrades: K-5Distance: 0.4 mi
- 7/10Drauden Point Middle SchoolGrades: 6-8Distance: 0.4 mi
- 8/10Plainfield South High SchoolGrades: 9-12Distance: 2.6 mi
Schools provided by the listing agent
- District: 202
Source: MRED as distributed by MLS GRID. This data may not be complete. We recommend contacting the local school district to confirm school assignments for this home.
Get a cash offer in 3 minutes
Find out how much your home could sell for in as little as 3 minutes with a no-obligation cash offer.
Estimated market value$381,900
Get a cash offer in 3 minutes
Find out how much your home could sell for in as little as 3 minutes with a no-obligation cash offer.
Estimated market value
$381,900

