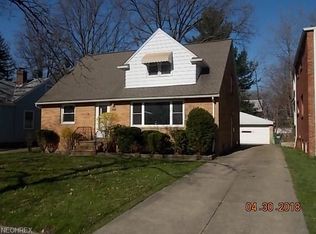Sold for $211,000 on 12/18/25
$211,000
1914 Seneca Rd, Euclid, OH 44117
4beds
2,638sqft
Single Family Residence
Built in 1928
6,499.15 Square Feet Lot
$211,100 Zestimate®
$80/sqft
$2,127 Estimated rent
Home value
$211,100
$201,000 - $224,000
$2,127/mo
Zestimate® history
Loading...
Owner options
Explore your selling options
What's special
Welcome to 1914 Seneca Rd, a beautifully updated 4-bedroom, 1.5-bath home located in Euclid’s desirable Upper Valley neighborhood! Brimming with timeless Victorian charm, this home offers modern updates throughout, including a brand-new kitchen and bathrooms (2024), updated recessed lighting, fresh paint job, and stylish hardware touches that add elegance to every room.
Step inside to find a welcoming front foyer, spacious formal dining room, and a stunning floor-to-ceiling stone fireplace that anchors the living space. You'll love the bright and versatile three-season room, perfect for relaxing or entertaining year-round. The home features generously sized bedrooms with deep closets, built-ins, and thoughtful details throughout.
Enjoy the outdoors in the fully fenced backyard complete with a oversized deck—ideal for summer gatherings and quiet evenings. Additional features include central air, hardwood floors throughout, and vinyl windows!
This move-in-ready home will transfer City of Euclid Point of Sale compliant, and appliances can be negotiated. Easy to show and sure to impress—schedule your tour today before it’s gone!
Zillow last checked: 8 hours ago
Listing updated: December 19, 2025 at 03:27pm
Listing Provided by:
Kim L Goodrick 440-413-7013 kim@klg-real.com,
Red 1 Realty, LLC
Bought with:
Charea L Brown, 2023006644
Keller Williams Greater Metropolitan
Source: MLS Now,MLS#: 5118377 Originating MLS: Akron Cleveland Association of REALTORS
Originating MLS: Akron Cleveland Association of REALTORS
Facts & features
Interior
Bedrooms & bathrooms
- Bedrooms: 4
- Bathrooms: 2
- Full bathrooms: 1
- 1/2 bathrooms: 1
Bedroom
- Description: Flooring: Hardwood
- Level: Second
- Dimensions: 12 x 11
Bedroom
- Description: Flooring: Hardwood
- Level: Second
- Dimensions: 11 x 14
Bedroom
- Description: Flooring: Hardwood
- Level: Second
- Dimensions: 10 x 12
Bedroom
- Description: Flooring: Hardwood
- Level: Third
- Dimensions: 13 x 25
Dining room
- Description: Flooring: Hardwood
- Level: First
- Dimensions: 13 x 12
Kitchen
- Description: Flooring: Ceramic Tile
- Level: First
- Dimensions: 14 x 9
Living room
- Description: Flooring: Hardwood
- Level: First
- Dimensions: 25 x 12
Sunroom
- Description: Flooring: Carpet
- Level: First
- Dimensions: 8 x 15
Heating
- Forced Air
Cooling
- Central Air
Appliances
- Included: Range, Refrigerator
- Laundry: In Basement
Features
- Ceiling Fan(s), Granite Counters
- Basement: Unfinished
- Number of fireplaces: 1
- Fireplace features: Family Room
Interior area
- Total structure area: 2,638
- Total interior livable area: 2,638 sqft
- Finished area above ground: 1,915
- Finished area below ground: 723
Property
Parking
- Total spaces: 2
- Parking features: Concrete
- Garage spaces: 2
Features
- Levels: Three Or More
- Stories: 3
- Patio & porch: Deck
- Fencing: Partial
Lot
- Size: 6,499 sqft
Details
- Parcel number: 64903076
Construction
Type & style
- Home type: SingleFamily
- Architectural style: Colonial,Victorian
- Property subtype: Single Family Residence
Materials
- Vinyl Siding
- Roof: Asphalt
Condition
- Year built: 1928
Utilities & green energy
- Sewer: Public Sewer
- Water: Public
Community & neighborhood
Location
- Region: Euclid
- Subdivision: Indian Hills Estates Sec 01
Other
Other facts
- Listing terms: Cash,Conventional,1031 Exchange,FHA,VA Loan
Price history
| Date | Event | Price |
|---|---|---|
| 12/18/2025 | Sold | $211,000+0.5%$80/sqft |
Source: | ||
| 7/22/2025 | Pending sale | $210,000$80/sqft |
Source: | ||
| 7/15/2025 | Listed for sale | $210,000$80/sqft |
Source: | ||
| 7/7/2025 | Listing removed | $210,000$80/sqft |
Source: | ||
| 6/26/2025 | Price change | $210,000-2.3%$80/sqft |
Source: | ||
Public tax history
| Year | Property taxes | Tax assessment |
|---|---|---|
| 2024 | $2,622 +0.8% | $39,660 +25.9% |
| 2023 | $2,601 +2.4% | $31,500 |
| 2022 | $2,539 -11.2% | $31,500 |
Find assessor info on the county website
Neighborhood: 44117
Nearby schools
GreatSchools rating
- 4/10Bluestone Elementary SchoolGrades: 1-5Distance: 3 mi
- 5/10Euclid Central Middle SchoolGrades: 6-8Distance: 2.7 mi
- 3/10Euclid High SchoolGrades: 9-12Distance: 2.8 mi
Schools provided by the listing agent
- District: Euclid CSD - 1813
Source: MLS Now. This data may not be complete. We recommend contacting the local school district to confirm school assignments for this home.
Get a cash offer in 3 minutes
Find out how much your home could sell for in as little as 3 minutes with a no-obligation cash offer.
Estimated market value
$211,100
Get a cash offer in 3 minutes
Find out how much your home could sell for in as little as 3 minutes with a no-obligation cash offer.
Estimated market value
$211,100
