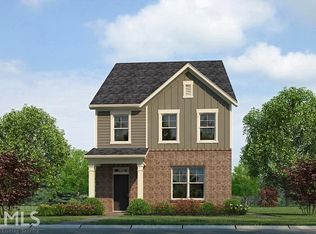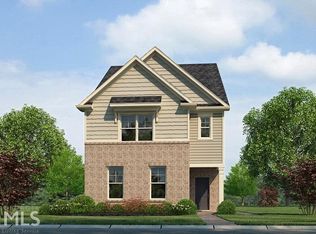Stop paying rent & discover the possibilities at Hawthorne at The Villages of East Point. These open concept plans feature granite countertops, ss appliances & spacious owner suite. Enjoy a stressfree Downtown Atlanta/ Midtown drive- less than 10 minutes from your doorstep, plus Hartsfield -Jackson International Airport and Camp Creek Marketplace are only a stones throw away. Best of all amenities include pool and cabana, playground, green space, and pet area. Value, location and lifestyle, now is the time to make your move to Hawthorne at The Villages of East Point. 2019-05-22
This property is off market, which means it's not currently listed for sale or rent on Zillow. This may be different from what's available on other websites or public sources.

