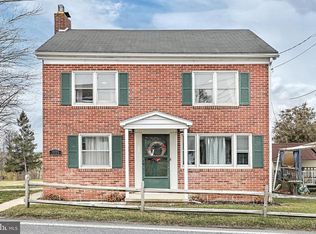View website: http://1914stoverstownrd.CanBYours.com - WHY PAY RENT? - SPECIAL FINANCING OPPORTUNITY. If you are a first time homebuyer [a home not titled in your name for last 3 years] with good credit you may only need as little as $3686 down payment for some plans. Payment (prin + int) maybe just $595 for qualified buyer. Reply now for details & quick pre-qualification. Other Low Interest Rate Financing plans also available. NOT A FORECLOSURE OR SHORT SALE. IT IS A NICE HOME WITH PRICE REDUCED ADDITIONAL $22,200 FOR QUICK SALE. Was $139,900 - NOW $117,699* net price ($122,869 - $5,170 discount or closing credit to buyer) Great home for your family or a good investment for a rental property. Two story.3 Bedrooms, 2 Full Baths. Newer Everything 2 central heat with a/c units, deluxe oak raised-panel cabinets, stone-look countertop, laminate woodgrain floors, vinyl in kitchen & bath, Pella Low-e windows, extra well insulated, vinyl siding, Trex porch with no maintenance vinyl railing. Don't miss this one, call for showing. ARCHITECTURE Style Single Family,2Story Approx. Sq. Feet 1,170 Construction Frame Exterior New Vinyl Siding Roofing Asphalt Shingles Driveway Off-Street Parking, Gravel LOCATION Convenient commute to York, Hanover PA or northern MD. Off-street parking. Very near nice township park. Spring Grove School District. ROOM SIZES and AMENITIES Kitchen - 11'x 11'4 - Oak Raised Panel Cabinets, Space Saving Lazy Susan Corner Base Cabinet, Attractive Coral Roca Bevel Edge Countertop & Matching Full Backsplash, new Smooth-top Range, new Built-in Microwave/Hood/Light above Range, new Dishwasher, Built-in Space for Refrigerator with Cabinet Above, Double Bowl Stainless Steel Sink with Single Lever Faucet & Sprayer. Window at Kitchen Sink. Newer Vinyl floor. Pre-wired for phone. Dining - 11'4 x 10'4 - Laminate Wide-board Woodgrain Flooring, two windows, Wainscoat walls 3' high, nice new Brushed Nickel finish light above table. Living/Family Room - 21'2 x 11'6 - Double size, Laminate wide-board Woodgrain Flooring, five windows, two new colonial ceiling light fixtures, ample electric outlets. Pre-wired for cable TV. Laundry/Mudroom - 7'5 x 5'6 - Located adjoining kitchen at rear entrance to home. Large window, newer vinyl flooring (matching kitchen). Washer & Dryer included. Room for coats & boots when entering home at rear parking area. Full Bathroom - 7'5 x 5'6 - Newer Vinyl Floor, Vanity with handy & stylish laundry tray type sink. Medicine cabinet, exhaust fan, window, brushed nickel light fixture. modern 4' molded fiberglass shower with 2 seats. Bedroom #1 - 12'9 x 10'5 - Laminate Wide-board Woodgrain Flooring, two windows, new Brushed Nickel finish light, built-in closet with double shelf & closet rods. Pre-wired for Cable TV & Phone. Inter-connected smoke detector. Bedroom #2 - 11'5 x 10'5 - Laminate Wide-board Woodgrain Flooring, two windows, new Brushed Nickel finish light, built-in closet with double shelf & closet rods. Pre-wired for Cable TV & Phone. Inter-connected smoke detector. Bedroom #3 - 10'3 x 10'5 - Laminate Wide-board Woodgrain Flooring, two windows, new Brushed Nickel finish light, built-in closet with double shelf & closet rods. Pre-wired for Cable TV & Phone. Inter-connected smoke detector. Family Bath - 10'5 x 8'7 - Large Closet for linens, medicines, etc. Over 6' Double Oak Vanity with center drawer/seating. Six foot mirror, window, newer vinyl floor, stylish 12"x12" tile in Shower/Tub. New matching light fixtures. Attic - 18'8 x 12' Large, attic with 4 newer insulated windows, provides room for extra storage and/or expansion. Inter-connected smoke detector. INCLUDED APPLIANCES Newer Smooth-top Range, Newer Dishwasher, Newer Microwave/Hood/light built-in above Range. Washer & Dryer hookup on 1st floor UTILITIES Public Water & Sewer TAXES
This property is off market, which means it's not currently listed for sale or rent on Zillow. This may be different from what's available on other websites or public sources.
