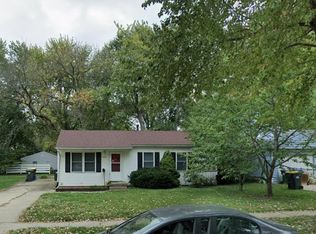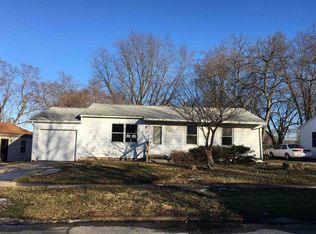Sold for $249,900
$249,900
1914 Western Rd, Iowa City, IA 52240
4beds
1,708sqft
Single Family Residence, Residential
Built in 1959
7,405.2 Square Feet Lot
$252,400 Zestimate®
$146/sqft
$2,231 Estimated rent
Home value
$252,400
$240,000 - $265,000
$2,231/mo
Zestimate® history
Loading...
Owner options
Explore your selling options
What's special
Welcome to this remarkably updated 4 bedroom 2 bathroom single family home. As you walk up to the front door you will notice the brand new siding and deck complimented by a new roof as well. Step inside to the bright living room featuring LVP flooring that extends through the main level's open spaces. Kitchen boasts stainless steel appliances, quartz tops and stylish painted cabinets including pantry cabinet and adjoining dining space. Bonus oversized second living room with a custom built in media wall complimented by an electric fireplace and lit shelving. Three bedrooms and fully updated bathroom complete the main level. You will love the stunning primary suite on its own wing upstairs with private bathroom, oversized closet and additional sitting room! Spacious unfinished lower level with epoxy coated floors and great laundry space with prep and folding area. This home offers endless updates and upgrades throughout, complete with a 1 stall attached garage and beautiful back yard, be sure to set up your private tour today!
Zillow last checked: 8 hours ago
Listing updated: June 13, 2025 at 05:24pm
Listed by:
Kari Juhl 319-541-3178,
Lepic-Kroeger, REALTORS
Bought with:
Lepic-Kroeger, REALTORS
Source: Iowa City Area AOR,MLS#: 202503195
Facts & features
Interior
Bedrooms & bathrooms
- Bedrooms: 4
- Bathrooms: 2
- Full bathrooms: 2
Heating
- Electric, Natural Gas, Forced Air
Cooling
- Central Air
Appliances
- Included: Dishwasher, Microwave, Range Or Oven, Refrigerator, Dryer, Washer
- Laundry: Laundry Room, In Basement
Features
- Other, Breakfast Area
- Flooring: Carpet, LVP
- Basement: Full,Unfinished
- Number of fireplaces: 1
- Fireplace features: Family Room, Electric
Interior area
- Total structure area: 1,708
- Total interior livable area: 1,708 sqft
- Finished area above ground: 1,708
- Finished area below ground: 0
Property
Parking
- Total spaces: 1
- Parking features: Garage - Attached
- Has attached garage: Yes
Features
- Levels: One
- Stories: 1
- Patio & porch: Deck, Patio
Lot
- Size: 7,405 sqft
- Dimensions: 60 x 125
- Features: Less Than Half Acre, Level
Details
- Parcel number: 1023180001
- Zoning: residential
- Special conditions: Standard
Construction
Type & style
- Home type: SingleFamily
- Property subtype: Single Family Residence, Residential
Materials
- Frame, Vinyl, Composit
Condition
- Year built: 1959
Utilities & green energy
- Sewer: Public Sewer
- Water: Public
- Utilities for property: Cable Available
Community & neighborhood
Security
- Security features: Smoke Detector(s)
Community
- Community features: Sidewalks, Street Lights, Near Shopping
Location
- Region: Iowa City
- Subdivision: Fair Meadows Addn 1st
HOA & financial
HOA
- Services included: None
Other
Other facts
- Listing terms: Conventional,Cash
Price history
| Date | Event | Price |
|---|---|---|
| 6/13/2025 | Sold | $249,900$146/sqft |
Source: | ||
| 6/6/2025 | Pending sale | $249,900$146/sqft |
Source: | ||
| 5/14/2025 | Listed for sale | $249,900+149.9%$146/sqft |
Source: | ||
| 4/7/2025 | Sold | $100,000$59/sqft |
Source: | ||
Public tax history
| Year | Property taxes | Tax assessment |
|---|---|---|
| 2024 | $3,294 -3.3% | $175,120 |
| 2023 | $3,407 +4.7% | $175,120 +11.4% |
| 2022 | $3,255 +0.7% | $157,170 |
Find assessor info on the county website
Neighborhood: Grant Wood
Nearby schools
GreatSchools rating
- 3/10Grant Wood Elementary SchoolGrades: PK-6Distance: 0.3 mi
- 5/10Southeast Junior High SchoolGrades: 7-8Distance: 0.6 mi
- 7/10Iowa City High SchoolGrades: 9-12Distance: 1.4 mi
Get pre-qualified for a loan
At Zillow Home Loans, we can pre-qualify you in as little as 5 minutes with no impact to your credit score.An equal housing lender. NMLS #10287.
Sell for more on Zillow
Get a Zillow Showcase℠ listing at no additional cost and you could sell for .
$252,400
2% more+$5,048
With Zillow Showcase(estimated)$257,448

