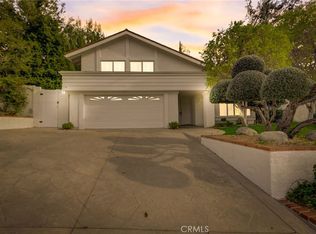Exquisite home nestled in the prestigious hills of Porter ranch country club with an open-floor plan and stylish decor. The intimate family room is complete with a fireplace, bar, recessed lighting, and an abundance of natural light. The home has 4 bedrooms, 5 bathrooms, with a 3,541 square-foot living area, and sits on a 7,849 square-foot lot. The master suite features a vaulted ceiling, balcony, walk-in closet, and an over-sized bathroom. Each bedroom comes equipped with it's own bathroom. Additionally, the first floor has a bedroom/office located beside a full bathroom. The indoor laundry room leads to a two-car garage. The spacious and open-ended backyard includes a large fire-pit, and gorgeous views to enjoy the fresh, crisp air. This one of a kind property is in close proximity to the Porter Ranch shopping center and the new Vineyards Shopping Mall, anticipated to open in 2019. This divine estate home offers even the most discriminating buyer the ultimate elegance, space and privacy!
This property is off market, which means it's not currently listed for sale or rent on Zillow. This may be different from what's available on other websites or public sources.
