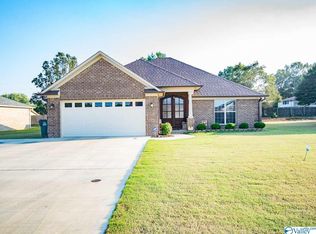Sold for $245,000
$245,000
19148 Racheals Loop, Athens, AL 35611
3beds
1,248sqft
Single Family Residence
Built in 2017
10,454.4 Square Feet Lot
$244,900 Zestimate®
$196/sqft
$1,637 Estimated rent
Home value
$244,900
$220,000 - $272,000
$1,637/mo
Zestimate® history
Loading...
Owner options
Explore your selling options
What's special
MUST SEE! NICE and VERY well kept 3 bed 2 bath home in an established neighborhood in Athens. Interior features nice LVP flooring, tile, kitchen island, full laundry, and more! Home features a fenced in back yard, double car garage, and covered front and back porches. Very safe and pleasant neighborhood. Less than 10 minutes from Highway 72 and Highway 31. Less than 10 minutes from new Publix Midtown Center and Downtown Athens. Within 40 minutes of Madison/Huntsville. Make this one yours today!
Zillow last checked: 8 hours ago
Listing updated: August 12, 2025 at 01:17pm
Listed by:
Vance Dutton 256-614-5308,
Troy Elmore Realty & Auction
Bought with:
Lydia Caddell, 152260
Redstone Realty Solutions-HSV
Source: ValleyMLS,MLS#: 21892429
Facts & features
Interior
Bedrooms & bathrooms
- Bedrooms: 3
- Bathrooms: 2
- Full bathrooms: 2
Primary bedroom
- Features: 9’ Ceiling, Ceiling Fan(s), Crown Molding, Window Cov, LVP
- Level: First
- Area: 156
- Dimensions: 13 x 12
Bedroom 2
- Features: 9’ Ceiling, Ceiling Fan(s), Carpet, Window Cov
- Level: First
- Area: 156
- Dimensions: 13 x 12
Bedroom 3
- Features: 9’ Ceiling, Ceiling Fan(s), Carpet, Window Cov
- Level: First
- Area: 143
- Dimensions: 13 x 11
Primary bathroom
- Features: Tile
- Level: First
- Area: 90
- Dimensions: 9 x 10
Bathroom 1
- Features: Tile
- Level: First
- Area: 48
- Dimensions: 6 x 8
Kitchen
- Features: 10’ + Ceiling, Crown Molding, Eat-in Kitchen, Kitchen Island, Tile, Window Cov
- Level: First
- Area: 180
- Dimensions: 12 x 15
Living room
- Features: 10’ + Ceiling, Ceiling Fan(s), Crown Molding, Smooth Ceiling, Window Cov, LVP
- Level: First
- Area: 288
- Dimensions: 18 x 16
Laundry room
- Level: First
- Area: 42
- Dimensions: 7 x 6
Heating
- Central 1
Cooling
- Central 2
Appliances
- Included: Range, Dishwasher, Microwave, Refrigerator, Electric Water Heater, Tankless Water Heater
Features
- Has basement: No
- Has fireplace: No
- Fireplace features: None
Interior area
- Total interior livable area: 1,248 sqft
Property
Parking
- Parking features: Garage-Two Car
Features
- Levels: One
- Stories: 1
- Patio & porch: Covered Porch, Front Porch
Lot
- Size: 10,454 sqft
- Dimensions: 75 x 140
Details
- Parcel number: 10 03 05 2 005 019.000
Construction
Type & style
- Home type: SingleFamily
- Architectural style: Ranch
- Property subtype: Single Family Residence
Materials
- Foundation: Slab
Condition
- New construction: No
- Year built: 2017
Details
- Builder name: LYNN PERSELL HOME BUILDERS INC.
Utilities & green energy
- Sewer: Public Sewer
- Water: Public
Community & neighborhood
Location
- Region: Athens
- Subdivision: Ellenwood
Price history
| Date | Event | Price |
|---|---|---|
| 8/11/2025 | Sold | $245,000+0.8%$196/sqft |
Source: | ||
| 7/2/2025 | Pending sale | $243,000$195/sqft |
Source: | ||
| 6/23/2025 | Listed for sale | $243,000+15.2%$195/sqft |
Source: | ||
| 6/30/2022 | Sold | $211,000$169/sqft |
Source: | ||
| 5/16/2022 | Pending sale | $211,000+58.1%$169/sqft |
Source: | ||
Public tax history
| Year | Property taxes | Tax assessment |
|---|---|---|
| 2024 | $721 +9.7% | $19,360 +9% |
| 2023 | $657 +6.2% | $17,760 +5.7% |
| 2022 | $619 +24.4% | $16,800 +22.1% |
Find assessor info on the county website
Neighborhood: 35611
Nearby schools
GreatSchools rating
- 8/10Athens Elementary SchoolGrades: PK-3Distance: 1.7 mi
- 3/10Athens Middle SchoolGrades: 6-8Distance: 2 mi
- 9/10Athens High SchoolGrades: 9-12Distance: 1.8 mi
Schools provided by the listing agent
- Elementary: Iacademy At Athens (P-3)
- Middle: Athens (6-8)
- High: Athens High School
Source: ValleyMLS. This data may not be complete. We recommend contacting the local school district to confirm school assignments for this home.
Get pre-qualified for a loan
At Zillow Home Loans, we can pre-qualify you in as little as 5 minutes with no impact to your credit score.An equal housing lender. NMLS #10287.
Sell for more on Zillow
Get a Zillow Showcase℠ listing at no additional cost and you could sell for .
$244,900
2% more+$4,898
With Zillow Showcase(estimated)$249,798
