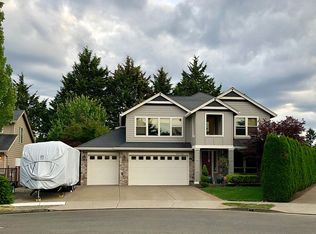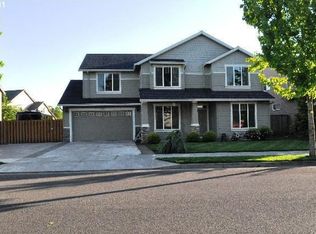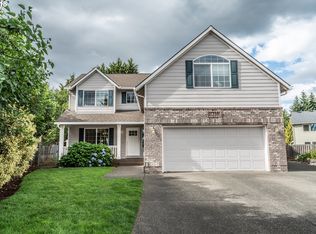This gorgeous Craftsman home sits on a large cul-de-sac lot with a 3 car garage/massive driveway/11'X34' RV Parking! Enjoy the spacious vaulted master suite offering two walk in closets/double sinks/soaking tub/walk in shower. The solar panels give the future home owner savings each month on utilities. Exterior/interior paint & carpet all replaced within the past 4 years. Enjoy cooking on the cook top island which flows nicely into the family room & a very large office space with high ceilings.
This property is off market, which means it's not currently listed for sale or rent on Zillow. This may be different from what's available on other websites or public sources.


