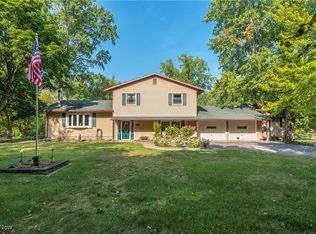Sold for $344,000
$344,000
1915 Claus Rd, Vermilion, OH 44089
4beds
2,591sqft
Single Family Residence
Built in 1977
2.23 Acres Lot
$351,400 Zestimate®
$133/sqft
$2,741 Estimated rent
Home value
$351,400
$327,000 - $380,000
$2,741/mo
Zestimate® history
Loading...
Owner options
Explore your selling options
What's special
Custom built one of a kind home is certain to impress. 2.32 wooded acres providing spectacular views all year round. Open layout compliments today's living. Totally remodeled kitchen is a chef's dream offering gorgeous granite countertops, mahogany colored cabinetry, stone backsplash and stainless steel appliances... opens to spacious dining area. High vaulted ceilings and loads of unique features throughout. 4 bedrooms and 3 full baths. Private office. Large primary suite includes additional living room, full bath, skylights and private deck. The large second floor bedroom could also be an in-law suite, exercise or hobby room with screened in porch attached. New hot water tank Aug 2025. Property is outstanding offering trails, outbuildings and more. Great location close to highway and the beautiful town of Vermilion. You've found your privacy... call agent today.
Zillow last checked: 8 hours ago
Listing updated: September 18, 2025 at 08:05am
Listing Provided by:
Michael Atkinson 440-773-5577 michael@atkinsonteam.com,
RE/MAX Real Estate Group
Bought with:
Lauren E Hurlbut, 2021001933
RE/MAX Above & Beyond
Source: MLS Now,MLS#: 5136406 Originating MLS: Akron Cleveland Association of REALTORS
Originating MLS: Akron Cleveland Association of REALTORS
Facts & features
Interior
Bedrooms & bathrooms
- Bedrooms: 4
- Bathrooms: 3
- Full bathrooms: 3
- Main level bathrooms: 1
- Main level bedrooms: 2
Primary bedroom
- Description: Flooring: Carpet
- Level: Third
- Dimensions: 15 x 13
Bedroom
- Description: Flooring: Carpet
- Level: First
- Dimensions: 15 x 10
Bedroom
- Description: Flooring: Carpet
- Level: First
- Dimensions: 15 x 10
Bedroom
- Description: Flooring: Luxury Vinyl Tile
- Level: Second
- Dimensions: 21 x 21
Dining room
- Description: Flooring: Luxury Vinyl Tile
- Level: Second
- Dimensions: 14 x 10
Kitchen
- Description: Flooring: Luxury Vinyl Tile
- Level: Second
- Dimensions: 14 x 11
Laundry
- Level: First
- Dimensions: 11 x 7
Living room
- Description: Flooring: Luxury Vinyl Tile
- Level: First
- Dimensions: 16 x 16
Loft
- Description: Flooring: Carpet
- Level: Fourth
- Dimensions: 13 x 11
Office
- Description: Flooring: Luxury Vinyl Tile
- Level: First
- Dimensions: 11 x 9
Other
- Description: Flooring: Luxury Vinyl Tile
- Level: Second
- Dimensions: 9 x 7
Other
- Description: Flooring: Wood
- Level: Third
- Dimensions: 19 x 15
Heating
- Baseboard, Electric
Cooling
- Wall/Window Unit(s)
Appliances
- Included: Dishwasher, Microwave, Range, Refrigerator
Features
- Basement: None
- Number of fireplaces: 1
Interior area
- Total structure area: 2,591
- Total interior livable area: 2,591 sqft
- Finished area above ground: 2,591
Property
Parking
- Total spaces: 2
- Parking features: Attached, Electricity, Garage, Garage Door Opener, Paved
- Attached garage spaces: 2
Features
- Levels: Three Or More
- Exterior features: Private Yard
- Has view: Yes
- View description: Canyon, Trees/Woods
Lot
- Size: 2.23 Acres
- Features: Irregular Lot, Rolling Slope, Wooded
- Topography: Hill
Details
- Additional structures: Outbuilding, Storage
- Parcel number: 0100028103017
Construction
Type & style
- Home type: SingleFamily
- Architectural style: Colonial
- Property subtype: Single Family Residence
Materials
- Cedar, Stone
- Roof: Asphalt,Fiberglass
Condition
- Year built: 1977
Utilities & green energy
- Sewer: Septic Tank
- Water: Public
Community & neighborhood
Location
- Region: Vermilion
Other
Other facts
- Listing terms: Cash,Conventional
Price history
| Date | Event | Price |
|---|---|---|
| 9/18/2025 | Sold | $344,000-1.7%$133/sqft |
Source: | ||
| 8/21/2025 | Pending sale | $350,000$135/sqft |
Source: | ||
| 8/4/2025 | Price change | $350,000-7.9%$135/sqft |
Source: | ||
| 7/3/2025 | Listed for sale | $379,900-4.8%$147/sqft |
Source: | ||
| 5/17/2025 | Listing removed | $399,000$154/sqft |
Source: | ||
Public tax history
| Year | Property taxes | Tax assessment |
|---|---|---|
| 2024 | $5,275 +23.5% | $110,100 +35.4% |
| 2023 | $4,270 +1.5% | $81,330 |
| 2022 | $4,208 +0% | $81,330 |
Find assessor info on the county website
Neighborhood: 44089
Nearby schools
GreatSchools rating
- 5/10Firelands Elementary SchoolGrades: PK-5Distance: 4.4 mi
- 7/10South Amherst Middle SchoolGrades: 6-8Distance: 4.2 mi
- 8/10Firelands High SchoolGrades: 9-12Distance: 4.2 mi
Schools provided by the listing agent
- District: Firelands LSD - 4707
Source: MLS Now. This data may not be complete. We recommend contacting the local school district to confirm school assignments for this home.

Get pre-qualified for a loan
At Zillow Home Loans, we can pre-qualify you in as little as 5 minutes with no impact to your credit score.An equal housing lender. NMLS #10287.
