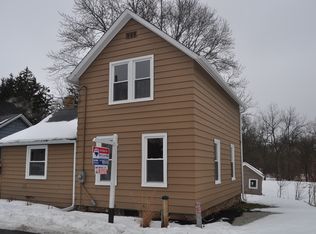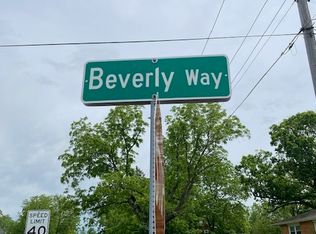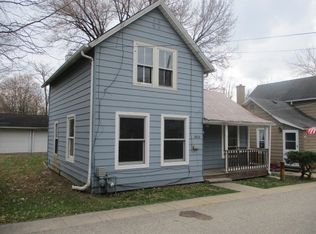Closed
$302,500
1915 Main Street Rd, Spring Grove, IL 60081
4beds
1,850sqft
Single Family Residence
Built in 1900
0.73 Acres Lot
$309,300 Zestimate®
$164/sqft
$2,649 Estimated rent
Home value
$309,300
$288,000 - $334,000
$2,649/mo
Zestimate® history
Loading...
Owner options
Explore your selling options
What's special
Welcome to 1915 Main Street, a beautifully maintained 4-bedroom, 2-bath home that perfectly blends comfort, functionality, and timeless charm. Situated on a spacious lot in the heart of Spring Grove, this residence offers plenty of room to enjoy both inside and out. Step inside to find a warm and inviting layout, ideal for everyday living as well as entertaining. The home features generous living areas, a thoughtfully designed kitchen, and comfortable bedrooms that provide privacy and relaxation for the whole family. Outside, the expansive yard offers endless possibilities-whether you envision gardening, hosting summer gatherings, or simply enjoying peaceful mornings on the patio. Conveniently located just minutes from local shops, parks, and schools, this property offers small-town charm with easy access to everything you need.
Zillow last checked: 8 hours ago
Listing updated: October 14, 2025 at 12:36pm
Listing courtesy of:
Bianca Solum 847-957-6500,
@properties Christie's International Real Estate
Bought with:
Tracie Muehler
Berkshire Hathaway HomeServices Starck Real Estate
Source: MRED as distributed by MLS GRID,MLS#: 12443676
Facts & features
Interior
Bedrooms & bathrooms
- Bedrooms: 4
- Bathrooms: 2
- Full bathrooms: 2
Primary bedroom
- Features: Flooring (Carpet)
- Level: Second
- Area: 208 Square Feet
- Dimensions: 16X13
Bedroom 2
- Features: Flooring (Carpet)
- Level: Second
- Area: 143 Square Feet
- Dimensions: 13X11
Bedroom 3
- Features: Flooring (Carpet)
- Level: Second
- Area: 117 Square Feet
- Dimensions: 13X09
Bedroom 4
- Level: Second
- Area: 120 Square Feet
- Dimensions: 12X10
Den
- Features: Flooring (Carpet)
- Level: Main
- Area: 120 Square Feet
- Dimensions: 12X10
Dining room
- Features: Flooring (Wood Laminate)
- Level: Main
- Area: 154 Square Feet
- Dimensions: 14X11
Family room
- Features: Flooring (Carpet)
- Level: Main
- Area: 195 Square Feet
- Dimensions: 15X13
Kitchen
- Features: Flooring (Wood Laminate)
- Level: Main
- Area: 120 Square Feet
- Dimensions: 12X10
Laundry
- Features: Flooring (Vinyl)
- Level: Second
- Area: 72 Square Feet
- Dimensions: 09X08
Living room
- Features: Flooring (Wood Laminate)
- Level: Main
- Area: 154 Square Feet
- Dimensions: 14X11
Heating
- Natural Gas, Forced Air
Cooling
- Central Air
Appliances
- Included: Range, Microwave, Refrigerator, Washer, Dryer
- Laundry: Upper Level, Gas Dryer Hookup, In Unit
Features
- 1st Floor Full Bath
- Flooring: Laminate
- Basement: None
Interior area
- Total structure area: 0
- Total interior livable area: 1,850 sqft
Property
Parking
- Total spaces: 2
- Parking features: On Site, Garage Owned, Detached, Garage
- Garage spaces: 2
Accessibility
- Accessibility features: No Disability Access
Features
- Stories: 2
- Patio & porch: Patio
- Waterfront features: Stream
Lot
- Size: 0.73 Acres
- Dimensions: 141 X 213 X 144 221
- Features: Forest Preserve Adjacent, Wooded
Details
- Parcel number: 0530107007
- Special conditions: None
- Other equipment: Ceiling Fan(s), Sump Pump
Construction
Type & style
- Home type: SingleFamily
- Property subtype: Single Family Residence
Materials
- Vinyl Siding
- Roof: Asphalt
Condition
- New construction: No
- Year built: 1900
- Major remodel year: 2013
Utilities & green energy
- Sewer: Septic Tank
- Water: Well
Community & neighborhood
Location
- Region: Spring Grove
HOA & financial
HOA
- Services included: None
Other
Other facts
- Listing terms: Conventional
- Ownership: Fee Simple
Price history
| Date | Event | Price |
|---|---|---|
| 10/14/2025 | Sold | $302,500+87.9%$164/sqft |
Source: | ||
| 4/8/2014 | Listing removed | $1,800$1/sqft |
Source: Net Aspects #08481614 Report a problem | ||
| 3/4/2014 | Listed for rent | $1,800$1/sqft |
Source: Net Aspects #08481614 Report a problem | ||
| 2/27/2014 | Sold | $161,000-2.4%$87/sqft |
Source: | ||
| 2/27/2014 | Listed for sale | $165,000$89/sqft |
Source: RE/MAX Center #08481612 Report a problem | ||
Public tax history
| Year | Property taxes | Tax assessment |
|---|---|---|
| 2024 | $4,793 +1.1% | $71,821 +7.2% |
| 2023 | $4,741 +5.2% | $66,985 +13.7% |
| 2022 | $4,507 +5.6% | $58,924 +6.1% |
Find assessor info on the county website
Neighborhood: 60081
Nearby schools
GreatSchools rating
- 4/10Spring Grove Elementary SchoolGrades: PK-5Distance: 0.2 mi
- 6/10Nippersink Middle SchoolGrades: 6-8Distance: 4.1 mi
- 8/10Richmond-Burton High SchoolGrades: 9-12Distance: 3.7 mi
Schools provided by the listing agent
- Elementary: Spring Grove Elementary School
- Middle: Nippersink Middle School
- High: Richmond-Burton Community High S
- District: 2
Source: MRED as distributed by MLS GRID. This data may not be complete. We recommend contacting the local school district to confirm school assignments for this home.
Get a cash offer in 3 minutes
Find out how much your home could sell for in as little as 3 minutes with a no-obligation cash offer.
Estimated market value
$309,300


