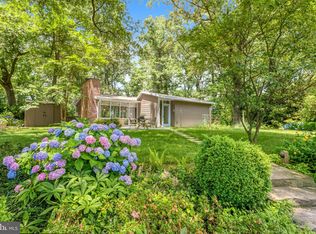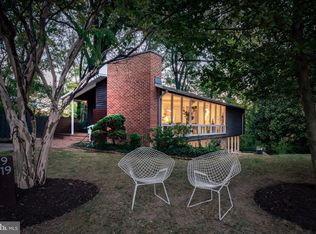1915 Marthas Rd, Alexandria, VA 22307
Home value
$883,000
$830,000 - $936,000
$2,814/mo
Loading...
Owner options
Explore your selling options
What's special
Zillow last checked: 8 hours ago
Listing updated: November 03, 2025 at 03:57pm
Peter Braun 703-960-3100,
Long & Foster Real Estate, Inc.,
Listing Team: Poole Braun Team, Co-Listing Agent: Peter Joseph Braun Iii 703-231-2230,
Long & Foster Real Estate, Inc.
Amy Harasz, 0225213908
Compass
Brynn Runkel, 0225268612
Compass
Facts & features
Interior
Bedrooms & bathrooms
- Bedrooms: 3
- Bathrooms: 1
- Full bathrooms: 1
- Main level bathrooms: 1
- Main level bedrooms: 3
Primary bedroom
- Features: Flooring - Laminate Plank
- Level: Main
- Area: 121 Square Feet
- Dimensions: 11 x 11
Bedroom 2
- Features: Flooring - Laminate Plank
- Level: Main
- Area: 121 Square Feet
- Dimensions: 11 x 11
Bedroom 3
- Features: Flooring - Laminate Plank, Built-in Features
- Level: Main
- Area: 88 Square Feet
- Dimensions: 11 x 8
Dining room
- Features: Flooring - Laminate Plank, Recessed Lighting
- Level: Main
- Area: 81 Square Feet
- Dimensions: 9 x 9
Other
- Features: Flooring - Tile/Brick, Bathroom - Tub Shower
- Level: Main
- Area: 35 Square Feet
- Dimensions: 5 x 7
Kitchen
- Features: Flooring - Tile/Brick, Kitchen Island, Recessed Lighting
- Level: Main
- Area: 168 Square Feet
- Dimensions: 14 x 12
Living room
- Features: Flooring - Laminate Plank, Fireplace - Wood Burning
- Level: Main
- Area: 252 Square Feet
- Dimensions: 18 x 14
Utility room
- Level: Main
- Area: 16 Square Feet
- Dimensions: 4 x 4
Heating
- Central, Natural Gas
Cooling
- Central Air, Electric
Appliances
- Included: Gas Water Heater
- Laundry: Has Laundry
Features
- Bathroom - Tub Shower, Entry Level Bedroom, Open Floorplan, Eat-in Kitchen, Kitchen Island, Upgraded Countertops
- Windows: Double Pane Windows
- Has basement: No
- Number of fireplaces: 1
- Fireplace features: Wood Burning
Interior area
- Total structure area: 1,214
- Total interior livable area: 1,214 sqft
- Finished area above ground: 1,214
- Finished area below ground: 0
Property
Parking
- Total spaces: 4
- Parking features: Asphalt, Driveway
- Uncovered spaces: 4
Accessibility
- Accessibility features: None
Features
- Levels: One
- Stories: 1
- Pool features: None
- Has view: Yes
- View description: Trees/Woods
Lot
- Size: 0.51 Acres
- Features: Backs to Trees, Landscaped, Premium
Details
- Additional structures: Above Grade, Below Grade
- Parcel number: 0933 04 0141
- Zoning: 120
- Special conditions: Standard
Construction
Type & style
- Home type: SingleFamily
- Architectural style: Mid-Century Modern,Contemporary
- Property subtype: Single Family Residence
Materials
- T-1-11, Brick
- Foundation: Slab
Condition
- Very Good
- New construction: No
- Year built: 1952
Utilities & green energy
- Sewer: Public Sewer
- Water: Public
Community & neighborhood
Location
- Region: Alexandria
- Subdivision: Hollin Hills
Other
Other facts
- Listing agreement: Exclusive Right To Sell
- Ownership: Fee Simple
Price history
| Date | Event | Price |
|---|---|---|
| 10/30/2025 | Sold | $880,000-1%$725/sqft |
Source: | ||
| 10/18/2025 | Pending sale | $889,000$732/sqft |
Source: | ||
| 10/17/2025 | Listed for sale | $889,000-1.1%$732/sqft |
Source: | ||
| 10/9/2025 | Contingent | $899,000$741/sqft |
Source: | ||
| 9/4/2025 | Listed for sale | $899,000$741/sqft |
Source: | ||
Public tax history
| Year | Property taxes | Tax assessment |
|---|---|---|
| 2025 | $10,157 +9% | $825,860 +9.2% |
| 2024 | $9,318 +4.1% | $756,430 +0.9% |
| 2023 | $8,953 +1.9% | $749,950 +3.2% |
Find assessor info on the county website
Neighborhood: Hybla Valley
Nearby schools
GreatSchools rating
- 4/10Hollin Meadows Elementary SchoolGrades: PK-6Distance: 0.7 mi
- 5/10Sandburg Middle SchoolGrades: 7-8Distance: 2 mi
- 5/10West Potomac High SchoolGrades: 9-12Distance: 1.2 mi
Schools provided by the listing agent
- Elementary: Hollin Meadows
- Middle: Sandburg
- High: West Potomac
- District: Fairfax County Public Schools
Source: Bright MLS. This data may not be complete. We recommend contacting the local school district to confirm school assignments for this home.
Get a cash offer in 3 minutes
Find out how much your home could sell for in as little as 3 minutes with a no-obligation cash offer.
$883,000
Get a cash offer in 3 minutes
Find out how much your home could sell for in as little as 3 minutes with a no-obligation cash offer.
$883,000

