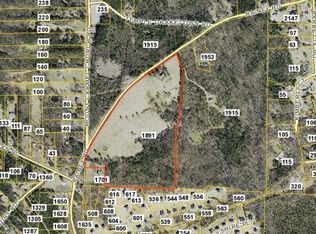Closed
$397,000
1915 Rainey Rd, Temple, GA 30179
3beds
1,580sqft
Single Family Residence
Built in 2005
4 Acres Lot
$399,600 Zestimate®
$251/sqft
$1,773 Estimated rent
Home value
$399,600
$360,000 - $448,000
$1,773/mo
Zestimate® history
Loading...
Owner options
Explore your selling options
What's special
A Private Southern Retreat Designed for Family Living! Tucked away on 4 serene acres down a long, winding wooded driveway, this one-of-a-kind custom-built ranch is the peaceful haven your family has been waiting for - and there's no HOA! From the moment you arrive, the rocking chair front porch welcomes guests with classic Southern charm, making it the perfect spot to sip sweet tea and enjoy quiet mornings. Step inside and you'll be greeted by beautiful hardwood floors, clean cathedral ceilings, and plenty of natural light that make this home feel bright and open. The galley-style, eat-in kitchen is the heart of the home - ideal for family meals and catching up over breakfast. Cozy up in the inviting family room around the custom brick fireplace for movie nights and holiday gatherings. The oversized master suite offers a peaceful retreat, large enough for a king-size bed, with a private en-suite bath - your very own getaway at the end of a long day. A full basement with an exterior entrance is ready to be finished - perfect for a playroom, teen suite, home gym, or an epic man cave. Let the kids and dogs roam free in the open backyard while you relax in the enclosed and covered sunroom, overlooking the wooded view and plentiful wildlife. There is a storage building with an added covered shed for all your outdoor tools and toys. A chicken coop and room for a garden complete this tucked-away private lot. This home has been lovingly maintained inside and out. Located just minutes from I-20, you'll enjoy nearby shops, restaurants, and top-rated schools - all while coming home to your own private sanctuary. Don't miss this rare opportunity to own a home that truly has room to grow, play, and make lasting memories. This home is now vacant and completely move in ready!
Zillow last checked: 8 hours ago
Listing updated: November 10, 2025 at 09:35am
Listed by:
David Reese 678-458-2232,
Real Broker LLC
Bought with:
Kelley Lowrimore, 365734
Atlanta Communities
Source: GAMLS,MLS#: 10559699
Facts & features
Interior
Bedrooms & bathrooms
- Bedrooms: 3
- Bathrooms: 2
- Full bathrooms: 2
- Main level bathrooms: 2
- Main level bedrooms: 3
Kitchen
- Features: Breakfast Area
Heating
- Electric, Heat Pump
Cooling
- Ceiling Fan(s), Central Air, Electric
Appliances
- Included: Dishwasher, Refrigerator
- Laundry: Common Area
Features
- Master On Main Level, Rear Stairs, Split Bedroom Plan
- Flooring: Hardwood
- Windows: Double Pane Windows
- Basement: Exterior Entry,Partial
- Number of fireplaces: 1
- Fireplace features: Living Room, Wood Burning Stove
- Common walls with other units/homes: No Common Walls
Interior area
- Total structure area: 1,580
- Total interior livable area: 1,580 sqft
- Finished area above ground: 1,580
- Finished area below ground: 0
Property
Parking
- Total spaces: 4
- Parking features: Parking Pad
- Has uncovered spaces: Yes
Features
- Levels: One
- Stories: 1
- Body of water: None
Lot
- Size: 4 Acres
- Features: Level, Private, Sloped
- Residential vegetation: Wooded
Details
- Additional structures: Shed(s)
- Parcel number: 120 0365
Construction
Type & style
- Home type: SingleFamily
- Architectural style: Ranch
- Property subtype: Single Family Residence
Materials
- Concrete
- Roof: Metal
Condition
- Resale
- New construction: No
- Year built: 2005
Utilities & green energy
- Electric: 220 Volts
- Sewer: Septic Tank
- Water: Public
- Utilities for property: Electricity Available, Phone Available, Water Available
Community & neighborhood
Community
- Community features: None
Location
- Region: Temple
- Subdivision: None
HOA & financial
HOA
- Has HOA: No
- Services included: None
Other
Other facts
- Listing agreement: Exclusive Right To Sell
Price history
| Date | Event | Price |
|---|---|---|
| 11/7/2025 | Sold | $397,000$251/sqft |
Source: | ||
| 9/17/2025 | Pending sale | $397,000$251/sqft |
Source: | ||
| 9/10/2025 | Listed for sale | $397,000$251/sqft |
Source: | ||
| 9/2/2025 | Pending sale | $397,000$251/sqft |
Source: | ||
| 8/13/2025 | Listed for sale | $397,000$251/sqft |
Source: | ||
Public tax history
| Year | Property taxes | Tax assessment |
|---|---|---|
| 2024 | $2,557 +3.5% | $120,430 +11.1% |
| 2023 | $2,470 +31% | $108,365 +44.1% |
| 2022 | $1,886 +14.7% | $75,192 +17.2% |
Find assessor info on the county website
Neighborhood: 30179
Nearby schools
GreatSchools rating
- 7/10Providence Elementary SchoolGrades: PK-5Distance: 2.5 mi
- 5/10Temple Middle SchoolGrades: 6-8Distance: 2.6 mi
- 6/10Temple High SchoolGrades: 9-12Distance: 3.6 mi
Schools provided by the listing agent
- Elementary: Vance-Providence Elementary
- Middle: Temple
- High: Temple
Source: GAMLS. This data may not be complete. We recommend contacting the local school district to confirm school assignments for this home.
Get a cash offer in 3 minutes
Find out how much your home could sell for in as little as 3 minutes with a no-obligation cash offer.
Estimated market value$399,600
Get a cash offer in 3 minutes
Find out how much your home could sell for in as little as 3 minutes with a no-obligation cash offer.
Estimated market value
$399,600
