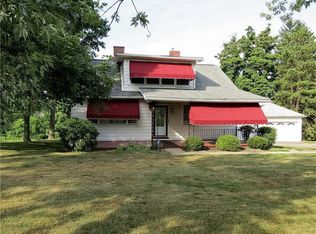Sold for $280,000
$280,000
1915 Ridge Road Ext, Ambridge, PA 15003
3beds
2,148sqft
Single Family Residence
Built in 1980
0.98 Acres Lot
$285,400 Zestimate®
$130/sqft
$2,053 Estimated rent
Home value
$285,400
$245,000 - $331,000
$2,053/mo
Zestimate® history
Loading...
Owner options
Explore your selling options
What's special
Looking for a custom built, updated, and spacious home with a touch of contemporary style design? Then this is one! This stunning 3 bedroom 3 full bath home is nestled on a .98 acre lot tucked away among beautiful trees in sought after Economy Borough. Extremely well maintained and showcases an amazing/grand style living room, beautiful floor to ceiling stone fireplace, all new carpeting, adorable open concept kitchen & dining room, new kitchen flooring, 1st floor laundry, 1st floor full bath, and main level bedroom/office. The 2nd floor features beautiful wood railings overlooking the living room & entry, master bedroom with ensuite, 2nd full bath, and additional bedroom. This lovely home also includes a covered patio area, spacious basement, and much more. If you are looking for a charming, move-in ready home minutes from Rte. 65, Cranberry Township, I-279, shopping, parks, and restaurants, then this is an absolute must see!
Zillow last checked: 8 hours ago
Listing updated: October 10, 2025 at 02:40pm
Listed by:
Jason Phillips 724-776-3686,
BERKSHIRE HATHAWAY THE PREFERRED REALTY
Bought with:
Ronald Horn, RS296338
BERKSHIRE HATHAWAY THE PREFERRED REALTY
Source: WPMLS,MLS#: 1719484 Originating MLS: West Penn Multi-List
Originating MLS: West Penn Multi-List
Facts & features
Interior
Bedrooms & bathrooms
- Bedrooms: 3
- Bathrooms: 3
- Full bathrooms: 3
Primary bedroom
- Level: Upper
- Dimensions: 15x11
Bedroom 2
- Level: Upper
- Dimensions: 14x12
Bedroom 3
- Level: Main
- Dimensions: 10x10
Dining room
- Level: Main
- Dimensions: 14x13
Kitchen
- Level: Main
- Dimensions: 12x11
Laundry
- Level: Main
- Dimensions: 10x6
Living room
- Level: Main
- Dimensions: 24x18
Heating
- Gas, Hot Water
Cooling
- Other
Appliances
- Included: Some Electric Appliances, Dryer, Dishwasher, Microwave, Refrigerator, Stove, Washer
Features
- Window Treatments
- Flooring: Other, Carpet
- Windows: Window Treatments
- Basement: Unfinished,Walk-Up Access
- Number of fireplaces: 1
- Fireplace features: Living Room, Wood Burning
Interior area
- Total structure area: 2,148
- Total interior livable area: 2,148 sqft
Property
Parking
- Total spaces: 1
- Parking features: Attached, Garage, Other, Garage Door Opener
- Has attached garage: Yes
Features
- Levels: Two
- Stories: 2
- Pool features: None
Lot
- Size: 0.98 Acres
- Dimensions: 71 x 432 x 93 x 388
Details
- Parcel number: 600200306000
Construction
Type & style
- Home type: SingleFamily
- Architectural style: Contemporary,Two Story
- Property subtype: Single Family Residence
Materials
- Vinyl Siding
- Roof: Composition
Condition
- Resale
- Year built: 1980
Details
- Warranty included: Yes
Utilities & green energy
- Sewer: Public Sewer
- Water: Public
Community & neighborhood
Location
- Region: Ambridge
Price history
| Date | Event | Price |
|---|---|---|
| 10/10/2025 | Sold | $280,000+17.2%$130/sqft |
Source: | ||
| 10/2/2025 | Pending sale | $239,000$111/sqft |
Source: | ||
| 9/8/2025 | Contingent | $239,000$111/sqft |
Source: | ||
| 9/4/2025 | Listed for sale | $239,000+40.7%$111/sqft |
Source: | ||
| 8/21/2013 | Sold | $169,900$79/sqft |
Source: | ||
Public tax history
| Year | Property taxes | Tax assessment |
|---|---|---|
| 2023 | $2,133 +2% | $17,000 |
| 2022 | $2,091 | $17,000 |
| 2021 | $2,091 +1.7% | $17,000 |
Find assessor info on the county website
Neighborhood: 15003
Nearby schools
GreatSchools rating
- 4/10Economy El SchoolGrades: PK-5Distance: 4.1 mi
- 3/10Ambridge Area Junior High SchoolGrades: 6-8Distance: 6.9 mi
- 3/10Ambridge Area High SchoolGrades: 9-12Distance: 1.8 mi
Schools provided by the listing agent
- District: Ambridge
Source: WPMLS. This data may not be complete. We recommend contacting the local school district to confirm school assignments for this home.
Get pre-qualified for a loan
At Zillow Home Loans, we can pre-qualify you in as little as 5 minutes with no impact to your credit score.An equal housing lender. NMLS #10287.
