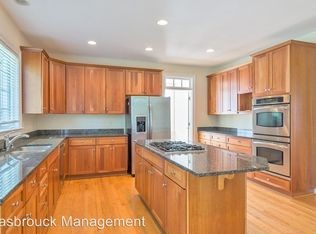Beautiful home, custom built by RDWade for owner - many extras,heated MBath floor, 9ft ceiling in basement,2 rough-ins for baths and rough in for entertaining kitchen in basement.Mountain Views from most of windows,deck and screened porch. All brick with small amount of Hardiplank. Stereo Speakers on Deck, large patio. Spacious closets and storage on all floors.2 Zone Janitrol HP,50gal. electric water heater,and propane for fireplace.CAT5.Security System.
This property is off market, which means it's not currently listed for sale or rent on Zillow. This may be different from what's available on other websites or public sources.

