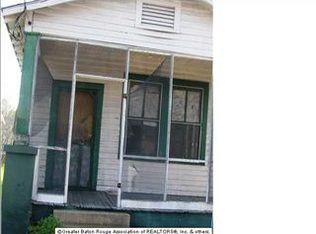Sold
Price Unknown
1915 Tennessee St, Baton Rouge, LA 70802
4beds
1,600sqft
Single Family Residence, Residential
Built in 1989
4,791.6 Square Feet Lot
$156,500 Zestimate®
$--/sqft
$1,856 Estimated rent
Home value
$156,500
$149,000 - $164,000
$1,856/mo
Zestimate® history
Loading...
Owner options
Explore your selling options
What's special
Welcome to 1915 Tennessee Street — a beautifully RENOVATED 4 bedroom, 2 bathroom home in a prime Baton Rouge location! This move-in ready property features all-new granite countertops, a stylish modern backsplash, fresh interior paint, upgraded bathrooms, new ceiling fans, upgraded flooring, and a spacious kitchen equipped with a brand new gas stove and dishwasher. The large, fully fenced backyard offers plenty of space for entertaining, pets, or relaxing outdoors. Perfect for anyone working or studying at LSU, commuting downtown, or looking for a centrally located home with quick access to the interstate, Knock Knock Museum, community parks, LSU Lakes, and more. Whether you're a first-time buyer, student, professional, or investor, this home offers flexible living options — live in one room and rent out the others to roommates for extra income or shared living convenience. Don’t miss this opportunity — schedule your private showing today!
Zillow last checked: 8 hours ago
Listing updated: October 29, 2025 at 06:53am
Listed by:
Cristi Ragusa,
Keller Williams Realty-First Choice,
Dominique Lewis,
Keller Williams Realty-First Choice
Bought with:
Tosh Major, 25867
Major Agency
Source: ROAM MLS,MLS#: 2025009406
Facts & features
Interior
Bedrooms & bathrooms
- Bedrooms: 4
- Bathrooms: 2
- Full bathrooms: 2
Primary bedroom
- Features: En Suite Bath, Ceiling Fan(s)
- Level: First
- Area: 202.02
- Width: 11.1
Bedroom 1
- Level: First
- Area: 148.8
- Width: 12
Bedroom 2
- Level: First
- Area: 162.06
- Width: 11.1
Bedroom 3
- Level: First
- Area: 156
- Dimensions: 12 x 13
Primary bathroom
- Features: Shower Combo
- Level: First
- Area: 73.83
- Width: 6.9
Bathroom 1
- Level: First
- Area: 55.5
- Width: 5
Kitchen
- Features: Granite Counters
- Level: First
- Area: 80.37
Living room
- Level: First
- Area: 242.54
Heating
- Central
Cooling
- Central Air, Ceiling Fan(s)
Appliances
- Included: Gas Cooktop, Dishwasher, Range/Oven, Range Hood, Stainless Steel Appliance(s)
Features
- Flooring: Carpet, Ceramic Tile, Laminate
Interior area
- Total structure area: 1,800
- Total interior livable area: 1,600 sqft
Property
Parking
- Total spaces: 1
- Parking features: 1 Car Park, Carport, Covered
- Has carport: Yes
Features
- Stories: 1
Lot
- Size: 4,791 sqft
- Dimensions: 108.09 x 45.41
Details
- Parcel number: 00857513
- Special conditions: Standard
Construction
Type & style
- Home type: SingleFamily
- Architectural style: Traditional
- Property subtype: Single Family Residence, Residential
Materials
- Brick Siding
- Foundation: Slab
- Roof: Composition
Condition
- New construction: No
- Year built: 1989
Utilities & green energy
- Gas: Entergy
- Sewer: Public Sewer
- Water: Public
Community & neighborhood
Location
- Region: Baton Rouge
- Subdivision: South Baton Rouge
Other
Other facts
- Listing terms: Cash,Conventional,FHA,VA Loan
Price history
| Date | Event | Price |
|---|---|---|
| 1/19/2026 | Listing removed | $1,950$1/sqft |
Source: Zillow Rentals Report a problem | ||
| 12/8/2025 | Price change | $1,950-4.9%$1/sqft |
Source: Zillow Rentals Report a problem | ||
| 10/28/2025 | Listed for rent | $2,050-2.4%$1/sqft |
Source: Zillow Rentals Report a problem | ||
| 10/27/2025 | Sold | -- |
Source: | ||
| 10/24/2025 | Listing removed | $2,100$1/sqft |
Source: Zillow Rentals Report a problem | ||
Public tax history
| Year | Property taxes | Tax assessment |
|---|---|---|
| 2024 | $446 +38.3% | $10,540 +12% |
| 2023 | $322 -0.2% | $9,410 |
| 2022 | $323 +1.6% | $9,410 |
Find assessor info on the county website
Neighborhood: Old South Baton Rouge
Nearby schools
GreatSchools rating
- NAUniversity Terrace Elementary SchoolGrades: 4-5Distance: 0.2 mi
- 6/10Glasgow Middle SchoolGrades: 6-8Distance: 2.5 mi
- 2/10Mckinley Senior High SchoolGrades: 9-12Distance: 0.5 mi
Schools provided by the listing agent
- District: East Baton Rouge
Source: ROAM MLS. This data may not be complete. We recommend contacting the local school district to confirm school assignments for this home.
Sell with ease on Zillow
Get a Zillow Showcase℠ listing at no additional cost and you could sell for —faster.
$156,500
2% more+$3,130
With Zillow Showcase(estimated)$159,630
