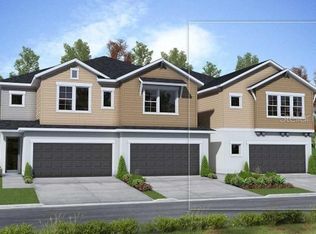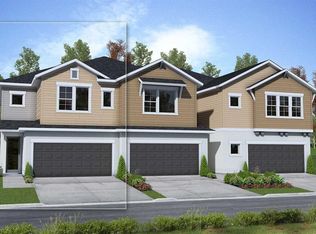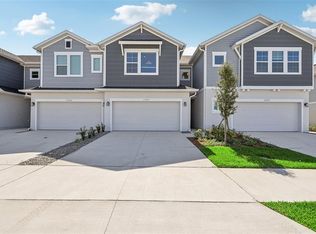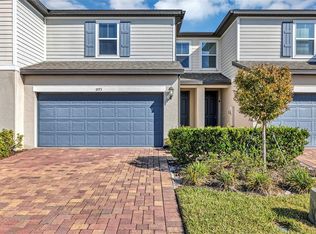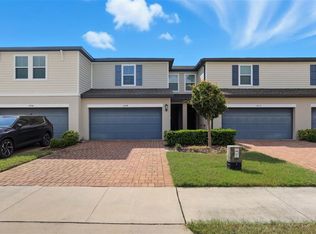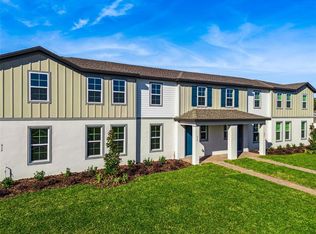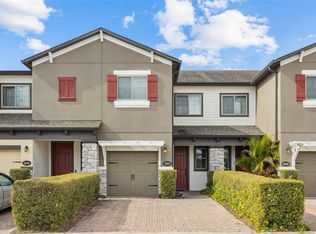Stylish David Weekley Townhome in Lake Meadow Landing Welcome to 1915 Terrapin Road, a beautifully appointed David Weekley townhome in the sought-after Lake Meadow Landing community. Recently sold in the fall to a family member who ultimately did not relocate, this residence has been very lightly lived in and shows like new. Located in one of Ocoee’s newer and most desirable areas, Lake Meadow Landing offers a prime blend of convenience and modern living—close to shopping, dining, parks, and major roadways. Highlights: David Weekley Quality – Luxury builder, superior construction, and energy-efficient design. Open-Concept Layout – Bright, airy living spaces with a seamless flow from kitchen to dining and family room. Modern Kitchen – Quality cabinetry, solid-surface countertops, and a spacious island/breakfast bar. Comfortable Primary Suite – Generous bedroom, walk-in closet, and stylish en-suite bath. Flexible Secondary Bedrooms – Perfect for guests, office, or hobby room. Low-Maintenance Living – Exterior maintenance handled for you, so you can enjoy the community and surrounding area. Move-in ready and practically new, this Lake Meadow Landing townhome is an exceptional opportunity in growing, convenient Ocoee.
For sale
$349,000
1915 Terrapin Rd, Ocoee, FL 34761
3beds
1,719sqft
Est.:
Townhouse
Built in 2023
2,866 Square Feet Lot
$-- Zestimate®
$203/sqft
$332/mo HOA
What's special
- 19 hours |
- 150 |
- 11 |
Zillow last checked: 9 hours ago
Listing updated: 21 hours ago
Listing Provided by:
Shelley Dawson 407-492-1900,
COMPASS FLORIDA LLC 407-203-9441
Source: Stellar MLS,MLS#: O6375426 Originating MLS: Orlando Regional
Originating MLS: Orlando Regional

Tour with a local agent
Facts & features
Interior
Bedrooms & bathrooms
- Bedrooms: 3
- Bathrooms: 3
- Full bathrooms: 2
- 1/2 bathrooms: 1
Heating
- Central
Cooling
- Central Air
Appliances
- Included: Dishwasher, Dryer, Microwave, Range, Refrigerator, Washer
- Laundry: Upper Level
Features
- High Ceilings, Kitchen/Family Room Combo, PrimaryBedroom Upstairs, Solid Surface Counters, Walk-In Closet(s)
- Flooring: Carpet, Ceramic Tile
- Has fireplace: No
Interior area
- Total structure area: 2,269
- Total interior livable area: 1,719 sqft
Video & virtual tour
Property
Parking
- Total spaces: 2
- Parking features: Garage - Attached
- Attached garage spaces: 2
Features
- Levels: Two
- Stories: 2
- Exterior features: None
Lot
- Size: 2,866 Square Feet
Details
- Parcel number: 042228453300440
- Zoning: PUD-MD
- Special conditions: None
Construction
Type & style
- Home type: Townhouse
- Property subtype: Townhouse
Materials
- Stucco
- Foundation: Slab
- Roof: Shingle
Condition
- New construction: No
- Year built: 2023
Utilities & green energy
- Sewer: Public Sewer
- Water: Public
- Utilities for property: Cable Available, Electricity Connected
Community & HOA
Community
- Features: Gated Community - No Guard
- Subdivision: LAKE MEADOW LANDING
HOA
- Has HOA: Yes
- Services included: Community Pool
- HOA fee: $332 monthly
- HOA name: Lake Meadow Landing HOA
- Pet fee: $0 monthly
Location
- Region: Ocoee
Financial & listing details
- Price per square foot: $203/sqft
- Annual tax amount: $6,502
- Date on market: 1/29/2026
- Listing terms: Cash,Conventional,FHA,VA Loan
- Ownership: Fee Simple
- Total actual rent: 0
- Electric utility on property: Yes
- Road surface type: Paved
Estimated market value
Not available
Estimated sales range
Not available
Not available
Price history
Price history
| Date | Event | Price |
|---|---|---|
| 1/29/2026 | Listed for sale | $349,000+16.3%$203/sqft |
Source: | ||
| 10/15/2025 | Sold | $300,000-24.8%$175/sqft |
Source: | ||
| 8/30/2025 | Pending sale | $399,000$232/sqft |
Source: | ||
| 7/16/2025 | Price change | $399,000-2.4%$232/sqft |
Source: | ||
| 6/30/2025 | Price change | $409,000-2.4%$238/sqft |
Source: | ||
Public tax history
Public tax history
Tax history is unavailable.BuyAbility℠ payment
Est. payment
$2,732/mo
Principal & interest
$1659
Property taxes
$619
Other costs
$454
Climate risks
Neighborhood: 34761
Nearby schools
GreatSchools rating
- 7/10Prairie Lake ElementaryGrades: PK-5Distance: 0.7 mi
- 5/10Ocoee Middle SchoolGrades: 6-8Distance: 2.7 mi
- 3/10Ocoee High SchoolGrades: 9-12Distance: 2.5 mi
Schools provided by the listing agent
- Elementary: Prairie Lake Elementary
- Middle: Ocoee Middle
- High: Ocoee High
Source: Stellar MLS. This data may not be complete. We recommend contacting the local school district to confirm school assignments for this home.
- Loading
- Loading
