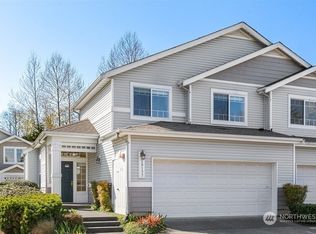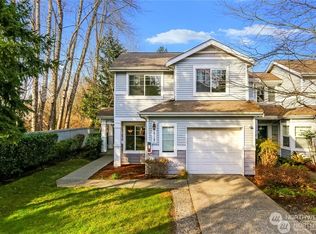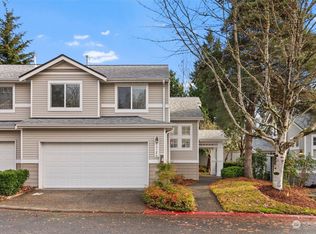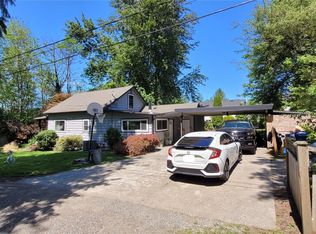Sold
Listed by:
Tory Mayfield,
Keller Williams Realty PS
Bought with: Homes & Equity Real Estate Grp
$503,000
19151 110th Place SE, Renton, WA 98055
3beds
1,421sqft
Condominium
Built in 1998
-- sqft lot
$497,300 Zestimate®
$354/sqft
$2,867 Estimated rent
Home value
$497,300
$458,000 - $542,000
$2,867/mo
Zestimate® history
Loading...
Owner options
Explore your selling options
What's special
Welcome to Village Gate! Beautiful end-unit townhome is refreshed with new flooring & paint throughout. Invited by vaulted ceilings & LVP flooring throughout downstairs into living room with fireplace & media nook, that flows into the dining area & updated kitchen with new counters, stainless steel appliances & breakfast bar. Main-floor office/den & adjacent 1/2 bath adds flex space or 4th bed. The primary bedroom boasts bamboo floors, remodeled en suite bath w/tile flooring, frameless walk-in shower & dual closets. Spacious guest bedrooms & updated main bath. Oversized single-car garage & driveway parking. Low HOA dues, new roof & no assessments! Easy access to shopping, dining & amenities, quick access to transit, freeways & airport.
Zillow last checked: 8 hours ago
Listing updated: July 17, 2025 at 04:01am
Listed by:
Tory Mayfield,
Keller Williams Realty PS
Bought with:
Jana Rad, 23020626
Homes & Equity Real Estate Grp
Source: NWMLS,MLS#: 2348199
Facts & features
Interior
Bedrooms & bathrooms
- Bedrooms: 3
- Bathrooms: 3
- Full bathrooms: 2
- 1/2 bathrooms: 1
- Main level bathrooms: 1
Other
- Level: Main
Den office
- Level: Main
Dining room
- Level: Main
Entry hall
- Level: Main
Kitchen without eating space
- Level: Main
Living room
- Level: Main
Utility room
- Level: Main
Heating
- Fireplace, Hot Water Recirc Pump, Radiant, Electric, Natural Gas
Cooling
- None
Appliances
- Included: Dishwasher(s), Disposal, Dryer(s), Microwave(s), Refrigerator(s), Stove(s)/Range(s), Washer(s), Garbage Disposal, Water Heater: Electric, Water Heater Location: Garage, Cooking - Electric Hookup, Cooking-Electric, Dryer-Electric, Ice Maker, Washer
- Laundry: Electric Dryer Hookup, Washer Hookup
Features
- Flooring: Bamboo/Cork, Vinyl Plank, Carpet
- Windows: Insulated Windows, Skylight(s), Coverings: Bliinds
- Number of fireplaces: 1
- Fireplace features: Electric, Gas, Main Level: 1, Fireplace
Interior area
- Total structure area: 1,421
- Total interior livable area: 1,421 sqft
Property
Parking
- Total spaces: 2
- Parking features: Individual Garage, Uncovered
- Garage spaces: 1
Features
- Levels: Two
- Stories: 2
- Entry location: Main
- Patio & porch: Cooking-Electric, Dryer-Electric, Fireplace, Ice Maker, Skylight(s), Washer, Water Heater
- Has view: Yes
- View description: Territorial
Lot
- Features: Corner Lot, Curbs, Paved, Secluded, Sidewalk
Details
- Parcel number: 8944470210
- Special conditions: Standard
Construction
Type & style
- Home type: Condo
- Property subtype: Condominium
Materials
- Metal/Vinyl
- Roof: Composition
Condition
- Year built: 1998
- Major remodel year: 2023
Utilities & green energy
- Electric: Company: Puget Sound Energy
- Sewer: Company: Soos Creek
- Water: Company: Soos Creek
Green energy
- Energy efficient items: Insulated Windows
Community & neighborhood
Community
- Community features: Playground
Location
- Region: Renton
- Subdivision: Benson Hill
HOA & financial
HOA
- HOA fee: $486 monthly
- Services included: Common Area Maintenance
- Association phone: 206-352-5830
Other
Other facts
- Listing terms: Cash Out,Conventional,VA Loan
- Cumulative days on market: 62 days
Price history
| Date | Event | Price |
|---|---|---|
| 6/16/2025 | Sold | $503,000-2.1%$354/sqft |
Source: | ||
| 5/22/2025 | Pending sale | $513,999$362/sqft |
Source: | ||
| 4/23/2025 | Price change | $513,999-0.8%$362/sqft |
Source: | ||
| 4/16/2025 | Price change | $518,000-1.3%$365/sqft |
Source: | ||
| 3/21/2025 | Listed for sale | $525,000+188.5%$369/sqft |
Source: | ||
Public tax history
Tax history is unavailable.
Neighborhood: 98055
Nearby schools
GreatSchools rating
- 3/10Benson Hill Elementary SchoolGrades: K-5Distance: 0.4 mi
- 5/10Nelsen Middle SchoolGrades: 6-8Distance: 1.8 mi
- 5/10Lindbergh Senior High SchoolGrades: 9-12Distance: 2.1 mi
Get a cash offer in 3 minutes
Find out how much your home could sell for in as little as 3 minutes with a no-obligation cash offer.
Estimated market value$497,300
Get a cash offer in 3 minutes
Find out how much your home could sell for in as little as 3 minutes with a no-obligation cash offer.
Estimated market value
$497,300



