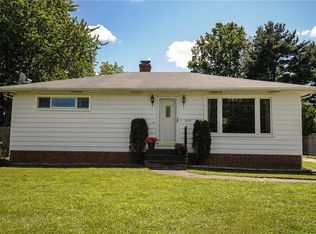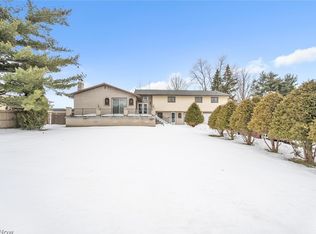Sold for $230,000 on 05/30/24
$230,000
19155 Drake Rd, Strongsville, OH 44149
2beds
1,289sqft
Single Family Residence
Built in 1955
0.7 Acres Lot
$247,300 Zestimate®
$178/sqft
$1,950 Estimated rent
Home value
$247,300
$225,000 - $272,000
$1,950/mo
Zestimate® history
Loading...
Owner options
Explore your selling options
What's special
You'll want to see this close-to-everything 2 bedroom, 2 full bath revitalized ranch home on a .7 acre lot! This updated home has undergone major transformation in the recent years! The freshly completed landscape guides you to the home's front entrance, which opens into the spacious light-filled great room with dining area. The great room flows into the redesigned kitchen layout featuring white cabinets, stainless steel appliances, and space designed to meet today's needs. Easily accessible just around the corner is the main bath that was recently expanded to include a new vanity and 6' jetted tub. 2 generous-sized bedrooms with ample closet space are privately tucked back off the main hallway. At the rear of the home enjoy the converted mudroom space, with reconfigured basement entryway stairs. Downstairs the unfinished basement is subdivided offering loads of storage space, mechanicals area (featuring a newer tankless hot water system and fully update electrical), laundry area, AND rec space with full bathroom and 5' walk-in shower! Out back find an oversized 2 car garage, and huge yard to support the outdoor enthusiast. This rare gem in the desirable Strongsville school district even comes with a home inspection completed for your peace of mind!
Zillow last checked: 8 hours ago
Listing updated: May 30, 2024 at 02:49pm
Listing Provided by:
Christopher Nunnari Christopher.Nunnari@eXpRealty.com440-666-0554,
EXP Realty, LLC.,
Kristin McAdams 440-382-0353,
EXP Realty, LLC.
Bought with:
Todd A Reinart, 2002010894
Howard Hanna
Carly Horner, 2017004641
Howard Hanna
Source: MLS Now,MLS#: 5030874 Originating MLS: Akron Cleveland Association of REALTORS
Originating MLS: Akron Cleveland Association of REALTORS
Facts & features
Interior
Bedrooms & bathrooms
- Bedrooms: 2
- Bathrooms: 2
- Full bathrooms: 2
- Main level bathrooms: 1
- Main level bedrooms: 2
Primary bedroom
- Description: Flooring: Luxury Vinyl Tile
- Level: First
- Dimensions: 15 x 13.5
Bedroom
- Description: Flooring: Luxury Vinyl Tile
- Level: First
- Dimensions: 10.5 x 13
Great room
- Description: Flooring: Luxury Vinyl Tile
- Level: First
- Dimensions: 20.5 x 14.5
Kitchen
- Description: Flooring: Luxury Vinyl Tile
- Level: First
- Dimensions: 12.5 x 12
Mud room
- Description: Flooring: Luxury Vinyl Tile
- Level: First
- Dimensions: 10 x 10
Heating
- Baseboard, Gas, Hot Water, Steam
Cooling
- Window Unit(s)
Appliances
- Included: Dryer, Dishwasher, Microwave, Range, Refrigerator, Washer
Features
- Basement: Partially Finished,Unfinished
- Has fireplace: No
Interior area
- Total structure area: 1,289
- Total interior livable area: 1,289 sqft
- Finished area above ground: 1,289
Property
Parking
- Total spaces: 2
- Parking features: Detached, Garage
- Garage spaces: 2
Features
- Levels: One
- Stories: 1
- Fencing: Fenced
Lot
- Size: 0.70 Acres
Details
- Parcel number: 39425012
Construction
Type & style
- Home type: SingleFamily
- Architectural style: Ranch
- Property subtype: Single Family Residence
Materials
- Wood Siding
- Foundation: Block
- Roof: Asphalt,Fiberglass
Condition
- Year built: 1955
Utilities & green energy
- Sewer: Public Sewer
- Water: Public
Community & neighborhood
Location
- Region: Strongsville
- Subdivision: Strongsville
Price history
| Date | Event | Price |
|---|---|---|
| 5/30/2024 | Sold | $230,000+7%$178/sqft |
Source: | ||
| 5/2/2024 | Pending sale | $215,000$167/sqft |
Source: | ||
| 4/30/2024 | Listed for sale | $215,000$167/sqft |
Source: | ||
| 4/23/2024 | Pending sale | $215,000$167/sqft |
Source: | ||
| 4/19/2024 | Listed for sale | $215,000+65.4%$167/sqft |
Source: | ||
Public tax history
Tax history is unavailable.
Neighborhood: 44149
Nearby schools
GreatSchools rating
- 7/10Kinsner Elementary SchoolGrades: K-5Distance: 0.8 mi
- 8/10Strongsville Middle SchoolGrades: 6-8Distance: 1.9 mi
- 9/10Strongsville High SchoolGrades: 9-12Distance: 1 mi
Schools provided by the listing agent
- District: Strongsville CSD - 1830
Source: MLS Now. This data may not be complete. We recommend contacting the local school district to confirm school assignments for this home.
Get a cash offer in 3 minutes
Find out how much your home could sell for in as little as 3 minutes with a no-obligation cash offer.
Estimated market value
$247,300
Get a cash offer in 3 minutes
Find out how much your home could sell for in as little as 3 minutes with a no-obligation cash offer.
Estimated market value
$247,300

