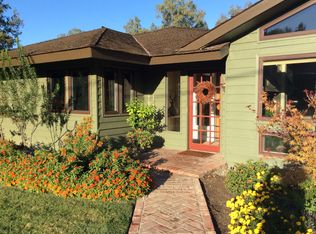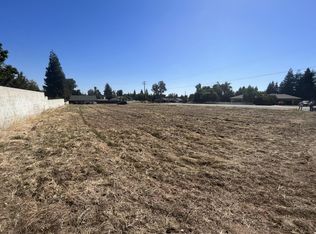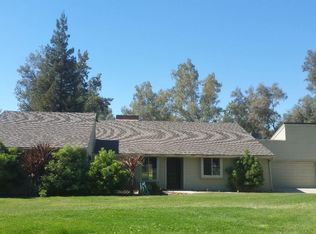Sold for $685,000
$685,000
19158 Farallon Rd, Madera, CA 93638
4beds
4baths
3,457sqft
Residential, Single Family Residence
Built in 1987
0.5 Acres Lot
$727,000 Zestimate®
$198/sqft
$3,165 Estimated rent
Home value
$727,000
$691,000 - $771,000
$3,165/mo
Zestimate® history
Loading...
Owner options
Explore your selling options
What's special
Located on the private Madera Golf & Country Club, this custom-built home is one of the finest residential properties in all of Madera. The home offers four bedrooms & four bathrooms in approximately 3,500 square feet of living space. Immaculately maintained inside & out, this wonderful property provides ample room to gather. The interior has vaulted ceilings & large custom windows that allow abundant natural light and stunning views of the backyard and golf course. The kitchen features custom cabinetry, a separate dining room that is currently used as an office, an eating nook area, a walk-in pantry, and a bar-top gathering area between the kitchen & living room. The lovely master bedroom has a fireplace, a walk-in shower, a bath tub, and two spacious walk-in closets. Above the garage is separate living corridors equipped with a bathroom and closet. Next to the garage is game room that leads into the courtyard. Mature landscaping, privacy hedges & trees, and the vast patio area make the backyard the ideal setting to entertain and enjoy the summer sunset with your family & friends. Ride in your golf cart through the back fence which allows access onto the golf course. One of the real gem's in the Central Valley, this home is one of a kind. Please come check out this beautiful home by contacting your realtor for a private showing.
Zillow last checked: 8 hours ago
Listing updated: August 28, 2023 at 06:41am
Listed by:
Tim Farrell DRE #01972057 559-660-2723,
Real Estate eBroker Inc.
Bought with:
Melissa M. Rowles, DRE #01480139
One Stop Shop Realty, Inc.
Source: Fresno MLS,MLS#: 594966Originating MLS: Fresno MLS
Facts & features
Interior
Bedrooms & bathrooms
- Bedrooms: 4
- Bathrooms: 4
Primary bedroom
- Area: 0
- Dimensions: 0 x 0
Bedroom 1
- Area: 0
- Dimensions: 0 x 0
Bedroom 2
- Area: 0
- Dimensions: 0 x 0
Bedroom 3
- Area: 0
- Dimensions: 0 x 0
Bedroom 4
- Area: 0
- Dimensions: 0 x 0
Bathroom
- Features: Tub/Shower, Shower
Dining room
- Features: Formal, Living Room/Area, Family Room/Area
- Area: 0
- Dimensions: 0 x 0
Family room
- Area: 0
- Dimensions: 0 x 0
Kitchen
- Features: Pantry
- Area: 0
- Dimensions: 0 x 0
Living room
- Area: 0
- Dimensions: 0 x 0
Basement
- Area: 0
Heating
- Has Heating (Unspecified Type)
Cooling
- Central Air, Wall/Window Unit(s), Whole House Fan
Appliances
- Included: Built In Range/Oven, Electric Appliances, Disposal, Dishwasher, Microwave, Refrigerator
- Laundry: Inside
Features
- Built-in Features, Bar, Loft
- Windows: Double Pane Windows, Skylight(s)
- Number of fireplaces: 2
- Common walls with other units/homes: No One Below
Interior area
- Total structure area: 3,457
- Total interior livable area: 3,457 sqft
Property
Parking
- Parking features: Converted Garage
- Has attached garage: Yes
Features
- Levels: One
- Stories: 1
- Entry location: Ground Floor
- Patio & porch: Covered, Uncovered, Concrete, Stone
- Fencing: Fenced
Lot
- Size: 0.50 Acres
- Features: Urban, Near Golf Course, Sprinklers In Front, Sprinklers In Rear, Sprinklers Auto, Mature Landscape, Garden, Drip System
Details
- Parcel number: 029351016000
Construction
Type & style
- Home type: SingleFamily
- Architectural style: Ranch
- Property subtype: Residential, Single Family Residence
Materials
- Stucco
- Foundation: Concrete
- Roof: Composition
Condition
- Year built: 1987
Utilities & green energy
- Sewer: Septic Tank
- Utilities for property: Public Utilities, Propane
Community & neighborhood
Security
- Security features: Security System
Location
- Region: Madera
HOA & financial
Other financial information
- Total actual rent: 0
Other
Other facts
- Listing agreement: Exclusive Right To Sell
Price history
| Date | Event | Price |
|---|---|---|
| 10/20/2025 | Listing removed | $3,750$1/sqft |
Source: Zillow Rentals Report a problem | ||
| 7/18/2025 | Listed for rent | $3,750-5.1%$1/sqft |
Source: Zillow Rentals Report a problem | ||
| 10/29/2024 | Listing removed | $3,950$1/sqft |
Source: Zillow Rentals Report a problem | ||
| 9/18/2024 | Listed for rent | $3,950+1.3%$1/sqft |
Source: Zillow Rentals Report a problem | ||
| 3/8/2024 | Listing removed | -- |
Source: Zillow Rentals Report a problem | ||
Public tax history
| Year | Property taxes | Tax assessment |
|---|---|---|
| 2025 | $7,993 -0.8% | $698,700 +2% |
| 2024 | $8,054 +50% | $685,000 +47.2% |
| 2023 | $5,369 +6.7% | $465,440 +4% |
Find assessor info on the county website
Neighborhood: 93638
Nearby schools
GreatSchools rating
- 5/10Berenda Elementary SchoolGrades: K-6Distance: 0.4 mi
- 4/10Jack G. Desmond Middle SchoolGrades: 7-8Distance: 2.4 mi
- 5/10Matilda Torres HighGrades: 9-12Distance: 2.5 mi
Schools provided by the listing agent
- Elementary: Berenda
- Middle: Jack G. Desmond
- High: Matilda
Source: Fresno MLS. This data may not be complete. We recommend contacting the local school district to confirm school assignments for this home.
Get pre-qualified for a loan
At Zillow Home Loans, we can pre-qualify you in as little as 5 minutes with no impact to your credit score.An equal housing lender. NMLS #10287.


