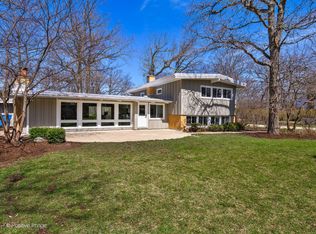Closed
$907,000
1916 Berkeley Rd, Highland Park, IL 60035
4beds
2,547sqft
Single Family Residence
Built in 1958
0.28 Acres Lot
$933,700 Zestimate®
$356/sqft
$4,982 Estimated rent
Home value
$933,700
$840,000 - $1.04M
$4,982/mo
Zestimate® history
Loading...
Owner options
Explore your selling options
What's special
Exceptional Mid-Century Modern in a Great Highland Park Location with your choice of Highland Park or Deerfield High School! This Architectural Gem Features Expansive Walls of Glass that Fill the Interior with Natural Light and Create a Seamless Connection with the Outdoors! Other Features include a 2 Story Living Room with Wood Ceilings, 2 Gorgeous Fireplaces, a Huge Family Room with Sliding Doors to the Multi Level Deck and the Beautifully Landscaped Fenced Yard, a Gourmet Eat-in Kitchen with Granite Countertops and a Lovely Primary Suite with 2 Walk-in Closets and a Private Bath with an Oversized Jacuzzi! This is a Rare Home!!!
Zillow last checked: 8 hours ago
Listing updated: June 16, 2025 at 12:11pm
Listing courtesy of:
Janet Borden 847-833-3171,
Compass,
Allison Silver,
Compass
Bought with:
Jamie Roth, SFR
Engel & Voelkers Chicago North Shore
Source: MRED as distributed by MLS GRID,MLS#: 12337585
Facts & features
Interior
Bedrooms & bathrooms
- Bedrooms: 4
- Bathrooms: 3
- Full bathrooms: 3
Primary bedroom
- Features: Flooring (Carpet), Bathroom (Full)
- Level: Second
- Area: 192 Square Feet
- Dimensions: 16X12
Bedroom 2
- Features: Flooring (Carpet)
- Level: Second
- Area: 180 Square Feet
- Dimensions: 15X12
Bedroom 3
- Features: Flooring (Carpet)
- Level: Second
- Area: 121 Square Feet
- Dimensions: 11X11
Bedroom 4
- Features: Flooring (Wood Laminate)
- Level: Lower
- Area: 88 Square Feet
- Dimensions: 11X08
Dining room
- Features: Flooring (Carpet)
- Level: Main
- Area: 132 Square Feet
- Dimensions: 12X11
Eating area
- Features: Flooring (Hardwood)
- Level: Main
- Area: 99 Square Feet
- Dimensions: 11X09
Family room
- Features: Flooring (Wood Laminate)
- Level: Lower
- Area: 374 Square Feet
- Dimensions: 22X17
Foyer
- Features: Flooring (Porcelain Tile)
- Level: Main
- Area: 150 Square Feet
- Dimensions: 15X10
Kitchen
- Features: Kitchen (Eating Area-Table Space, Granite Counters), Flooring (Hardwood)
- Level: Main
- Area: 88 Square Feet
- Dimensions: 11X08
Laundry
- Features: Flooring (Wood Laminate)
- Level: Lower
- Area: 156 Square Feet
- Dimensions: 13X12
Living room
- Features: Flooring (Carpet)
- Level: Main
- Area: 464 Square Feet
- Dimensions: 29X16
Heating
- Natural Gas, Forced Air
Cooling
- Central Air
Appliances
- Included: Double Oven, Microwave, Dishwasher, Refrigerator, Washer, Dryer, Disposal, Cooktop
Features
- Walk-In Closet(s), Beamed Ceilings
- Basement: None
- Number of fireplaces: 2
- Fireplace features: Wood Burning, Gas Log, Gas Starter, More than one, Family Room, Living Room
Interior area
- Total structure area: 0
- Total interior livable area: 2,547 sqft
Property
Parking
- Total spaces: 2.5
- Parking features: Garage Door Opener, On Site, Garage Owned, Attached, Garage
- Attached garage spaces: 2.5
- Has uncovered spaces: Yes
Accessibility
- Accessibility features: No Disability Access
Features
- Levels: Tri-Level
- Patio & porch: Patio
- Fencing: Fenced
Lot
- Size: 0.28 Acres
- Dimensions: 75X160
Details
- Parcel number: 16282010100000
- Special conditions: None
Construction
Type & style
- Home type: SingleFamily
- Property subtype: Single Family Residence
Materials
- Brick, Cedar
Condition
- New construction: No
- Year built: 1958
Utilities & green energy
- Sewer: Public Sewer
- Water: Lake Michigan, Public
Community & neighborhood
Community
- Community features: Street Lights, Street Paved
Location
- Region: Highland Park
Other
Other facts
- Listing terms: Cash
- Ownership: Fee Simple
Price history
| Date | Event | Price |
|---|---|---|
| 6/16/2025 | Sold | $907,000+17%$356/sqft |
Source: | ||
| 5/30/2025 | Pending sale | $775,000$304/sqft |
Source: | ||
| 4/29/2025 | Contingent | $775,000$304/sqft |
Source: | ||
| 4/23/2025 | Listed for sale | $775,000+154.5%$304/sqft |
Source: | ||
| 12/31/1998 | Sold | $304,500$120/sqft |
Source: Public Record Report a problem | ||
Public tax history
| Year | Property taxes | Tax assessment |
|---|---|---|
| 2023 | $12,172 -17% | $177,488 +20.9% |
| 2022 | $14,661 +8.8% | $146,840 -13.1% |
| 2021 | $13,469 +3.1% | $168,968 +3.5% |
Find assessor info on the county website
Neighborhood: 60035
Nearby schools
GreatSchools rating
- 9/10Sherwood Elementary SchoolGrades: K-5Distance: 1.3 mi
- 6/10Edgewood Middle SchoolGrades: 6-8Distance: 2 mi
- 10/10Deerfield High SchoolGrades: 9-12Distance: 1 mi
Schools provided by the listing agent
- Elementary: Sherwood Elementary School
- Middle: Edgewood Middle School
- High: Highland Park High School
- District: 112
Source: MRED as distributed by MLS GRID. This data may not be complete. We recommend contacting the local school district to confirm school assignments for this home.
Get a cash offer in 3 minutes
Find out how much your home could sell for in as little as 3 minutes with a no-obligation cash offer.
Estimated market value$933,700
Get a cash offer in 3 minutes
Find out how much your home could sell for in as little as 3 minutes with a no-obligation cash offer.
Estimated market value
$933,700

