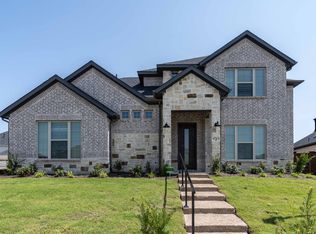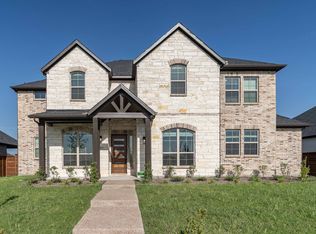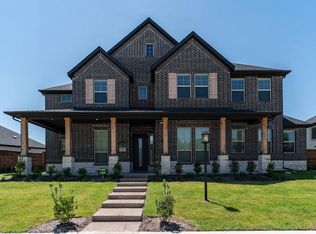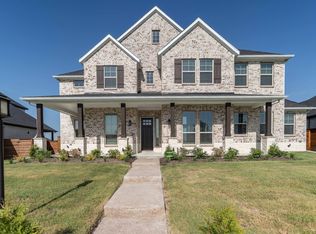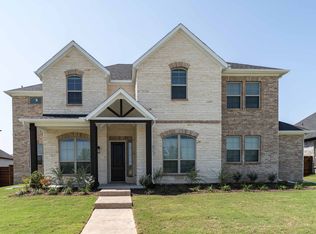1916 Casting Rdg, Mesquite, TX 75181
What's special
- 232 days |
- 132 |
- 9 |
Zillow last checked: 8 hours ago
Listing updated: January 16, 2026 at 06:14am
Ashley Yoder 0474963,
CastleRock Realty, LLC
Travel times
Schedule tour
Select your preferred tour type — either in-person or real-time video tour — then discuss available options with the builder representative you're connected with.
Facts & features
Interior
Bedrooms & bathrooms
- Bedrooms: 5
- Bathrooms: 5
- Full bathrooms: 4
- 1/2 bathrooms: 1
Primary bedroom
- Features: En Suite Bathroom, Garden Tub/Roman Tub, Separate Shower, Walk-In Closet(s)
- Level: First
- Dimensions: 17 x 15
Bedroom
- Features: Walk-In Closet(s)
- Level: First
- Dimensions: 11 x 12
Bedroom
- Features: Walk-In Closet(s)
- Level: Second
- Dimensions: 13 x 13
Bedroom
- Features: Walk-In Closet(s)
- Level: Second
- Dimensions: 13 x 11
Bedroom
- Level: Second
- Dimensions: 17 x 11
Breakfast room nook
- Level: First
- Dimensions: 12 x 9
Dining room
- Level: First
- Dimensions: 14 x 11
Game room
- Level: Second
- Dimensions: 23 x 16
Kitchen
- Features: Built-in Features, Kitchen Island, Pot Filler, Solid Surface Counters, Walk-In Pantry
- Level: First
- Dimensions: 12 x 17
Living room
- Level: First
- Dimensions: 24 x 12
Heating
- Central, Fireplace(s), Natural Gas
Cooling
- Central Air, Ceiling Fan(s), Electric
Appliances
- Included: Dishwasher, Gas Cooktop, Disposal, Gas Oven, Microwave, Refrigerator, Tankless Water Heater
- Laundry: Washer Hookup, Electric Dryer Hookup, Laundry in Utility Room, Other
Features
- Chandelier, Double Vanity, In-Law Floorplan, Kitchen Island, Multiple Master Suites, Open Floorplan, Pantry, Vaulted Ceiling(s), Walk-In Closet(s)
- Flooring: Hardwood
- Windows: Window Coverings
- Has basement: No
- Number of fireplaces: 1
- Fireplace features: Gas Log, Great Room, Stone
Interior area
- Total interior livable area: 4,249 sqft
Video & virtual tour
Property
Parking
- Total spaces: 2
- Parking features: Alley Access, Driveway, Garage, Garage Faces Rear
- Attached garage spaces: 2
- Has uncovered spaces: Yes
Features
- Levels: Two
- Stories: 2
- Patio & porch: Rear Porch, Covered
- Exterior features: Private Yard, Rain Gutters
- Pool features: None, Community
- Fencing: Back Yard,Fenced,Gate,Wood
- Has view: Yes
- View description: Park/Greenbelt, Water
- Has water view: Yes
- Water view: Water
Lot
- Features: Interior Lot, Landscaped, Subdivision, Sprinkler System
- Residential vegetation: Grassed
Details
- Parcel number: 381945500I0060000
Construction
Type & style
- Home type: SingleFamily
- Architectural style: Traditional,Detached
- Property subtype: Single Family Residence
Materials
- Brick, Rock, Stone
- Foundation: Slab
- Roof: Composition
Condition
- New construction: Yes
- Year built: 2025
Details
- Builder name: CastleRock Communities
Utilities & green energy
- Sewer: Public Sewer
- Water: Public
- Utilities for property: Electricity Available, Natural Gas Available, Sewer Available, Separate Meters, Water Available
Community & HOA
Community
- Features: Clubhouse, Fitness Center, Fishing, Lake, Other, Playground, Park, Pool, Trails/Paths, Curbs, Sidewalks
- Subdivision: Solterra
HOA
- Has HOA: Yes
- Services included: All Facilities, Maintenance Grounds
- HOA fee: $1,250 semi-annually
- HOA name: CCMC
- HOA phone: 888-257-1388
Location
- Region: Mesquite
Financial & listing details
- Price per square foot: $187/sqft
- Tax assessed value: $77,000
- Annual tax amount: $1,806
- Date on market: 7/9/2025
- Cumulative days on market: 232 days
- Listing terms: Cash,Conventional,FHA,VA Loan
- Electric utility on property: Yes
About the community
Source: Castlerock Communities
23 homes in this community
Available homes
| Listing | Price | Bed / bath | Status |
|---|---|---|---|
Current home: 1916 Casting Rdg | $794,013 | 5 bed / 5 bath | Available |
| 1800 Acorn Creek Cir | $493,977 | 4 bed / 3 bath | Move-in ready |
| 2017 Blue Moon Bay | $496,966 | 4 bed / 3 bath | Move-in ready |
| 1808 Morning Mist | $500,812 | 3 bed / 3 bath | Move-in ready |
| 2044 Fall Creek Cv | $503,577 | 3 bed / 3 bath | Move-in ready |
| 1805 Acorn Creek Cir | $549,898 | 5 bed / 4 bath | Move-in ready |
| 1825 Tree House Trl | $559,261 | 4 bed / 4 bath | Move-in ready |
| 1801 Acorn Creek Cir | $579,946 | 4 bed / 3 bath | Move-in ready |
| 1905 Blossom Trl | $582,273 | 4 bed / 3 bath | Move-in ready |
| 1901 Blossom Trl | $597,202 | 4 bed / 3 bath | Move-in ready |
| 2037 Blue Moon Bay | $599,649 | 4 bed / 3 bath | Move-in ready |
| 2028 Casting Rdg | $695,193 | 4 bed / 5 bath | Move-in ready |
| 1717 Morning Mist Way | $431,283 | 4 bed / 2 bath | Available |
| 2029 Blossom Trl | $496,185 | 4 bed / 3 bath | Available |
| 1825 Acorn Creek Cir | $516,867 | 4 bed / 3 bath | Available |
| 1816 Morning Mist Way | $516,901 | 4 bed / 3 bath | Available |
| 2033 Blue Moon Bay | $548,177 | 5 bed / 3 bath | Available |
| 1717 Blossom Trl | $550,112 | 4 bed / 3 bath | Available |
| 1713 Blossom Trl | $584,869 | 4 bed / 3 bath | Available |
| 2008 Casting Rdg | $645,479 | 5 bed / 3 bath | Available |
| 2012 Casting Rdg | $695,350 | 5 bed / 4 bath | Available |
| 1924 Casting Rdg | $708,700 | 5 bed / 4 bath | Available |
| 1609 Possum Fire Trl | $761,695 | 5 bed / 4 bath | Available |
Source: Castlerock Communities
Contact builder
By pressing Contact builder, you agree that Zillow Group and other real estate professionals may call/text you about your inquiry, which may involve use of automated means and prerecorded/artificial voices and applies even if you are registered on a national or state Do Not Call list. You don't need to consent as a condition of buying any property, goods, or services. Message/data rates may apply. You also agree to our Terms of Use.
Learn how to advertise your homesEstimated market value
$785,900
$747,000 - $825,000
$4,772/mo
Price history
| Date | Event | Price |
|---|---|---|
| 1/16/2026 | Price change | $794,013-5.4%$187/sqft |
Source: NTREIS #20994656 Report a problem | ||
| 7/4/2025 | Listed for sale | $839,013$197/sqft |
Source: Castlerock Communities Report a problem | ||
Public tax history
| Year | Property taxes | Tax assessment |
|---|---|---|
| 2025 | $1,806 -8.4% | $77,000 -9.4% |
| 2024 | $1,972 | $85,000 |
Find assessor info on the county website
Monthly payment
Neighborhood: 75181
Nearby schools
GreatSchools rating
- 6/10Gentry Elementary SchoolGrades: PK-5Distance: 0.6 mi
- 5/10Berry Middle SchoolGrades: 6-8Distance: 0.6 mi
- 4/10Horn High SchoolGrades: 9-12Distance: 0.6 mi
Schools provided by the builder
- Elementary: B J Smith Elementary School
- Middle: Judge Frank Berry Middle School
- High: Dr John D Horn High School
- District: Mesquite ISD
Source: Castlerock Communities. This data may not be complete. We recommend contacting the local school district to confirm school assignments for this home.
