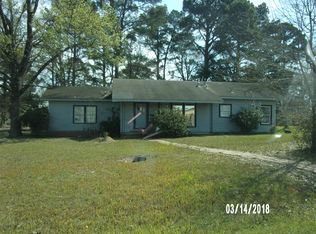Sold
Price Unknown
1916 Cook Rd, Ruston, LA 71270
4beds
3,371sqft
Site Build, Residential
Built in 2016
3.7 Acres Lot
$604,400 Zestimate®
$--/sqft
$1,894 Estimated rent
Home value
$604,400
Estimated sales range
Not available
$1,894/mo
Zestimate® history
Loading...
Owner options
Explore your selling options
What's special
This home is perfect if you are seeking privacy and tranquility, with plenty of space both indoors and outdoors. This is a secluded 4 BR 3B home tucked away on 3.7 acres in a wooded area. Features in this home include a jack and Jill bathroom, a spacious bonus room upstairs, and a covered front and back porch perfect for relaxing and entertaining. The kitchen has vaulted wooded ceilings, creating an opened feel. The living room and dining room have large windows that overlooks the backyard. Don't miss this opportunity to own this peaceful living.
Zillow last checked: 8 hours ago
Listing updated: September 24, 2024 at 12:08pm
Listed by:
Tammy Patterson,
Vanguard Realty
Bought with:
Sandra Whitlock
Louisiana Orchard Realty LLC
Source: NELAR,MLS#: 211035
Facts & features
Interior
Bedrooms & bathrooms
- Bedrooms: 4
- Bathrooms: 3
- Full bathrooms: 3
- Main level bathrooms: 3
- Main level bedrooms: 4
Primary bedroom
- Description: Floor: Stained Concrete
- Level: First
- Area: 277.83
Bedroom
- Description: Floor: Stained Concrete
- Level: First
- Area: 157.32
Bedroom 1
- Description: Floor: Stained Concrete
- Level: First
- Area: 177.31
Bedroom 2
- Description: Floor: Stained Concrete
- Level: First
- Area: 145.65
Kitchen
- Description: Floor: Stained Concrete
- Level: First
- Area: 252.56
Living room
- Description: Floor: Stained Concrete
- Level: First
- Area: 450.8
Heating
- Natural Gas
Cooling
- Central Air, Electric
Appliances
- Included: Dishwasher, Refrigerator, Range Hood, Washer, Double Oven, Tankless Water Heater
- Laundry: Washer/Dryer Connect
Features
- Ceiling Fan(s)
- Windows: Double Pane Windows, Blinds, All Stay
- Number of fireplaces: 1
- Fireplace features: One, Gas Log, Living Room
Interior area
- Total structure area: 3,853
- Total interior livable area: 3,371 sqft
Property
Parking
- Total spaces: 2
- Parking features: Hard Surface Drv., Gravel, Garage Door Opener
- Attached garage spaces: 2
- Has uncovered spaces: Yes
Features
- Levels: One
- Stories: 1
- Patio & porch: Porch Covered, Covered Patio
- Fencing: None
- Waterfront features: None
Lot
- Size: 3.70 Acres
- Features: Professional Landscaping, Wooded
Details
- Parcel number: 10182COO315
Construction
Type & style
- Home type: SingleFamily
- Architectural style: Traditional
- Property subtype: Site Build, Residential
Materials
- Brick Veneer
- Foundation: Slab
- Roof: Architecture Style
Condition
- Year built: 2016
Utilities & green energy
- Electric: Electric Company: Entergy
- Gas: Installed, Gas Company: Centerpoint
- Sewer: Septic Tank
- Water: Public, Electric Company: Greater Ward 1 Wtr
Community & neighborhood
Security
- Security features: Smoke Detector(s)
Location
- Region: Ruston
- Subdivision: Other
Price history
| Date | Event | Price |
|---|---|---|
| 9/23/2024 | Sold | -- |
Source: | ||
| 8/19/2024 | Price change | $615,000-1.6%$182/sqft |
Source: | ||
| 7/25/2024 | Listed for sale | $625,000$185/sqft |
Source: | ||
| 6/3/2015 | Sold | -- |
Source: Public Record Report a problem | ||
Public tax history
| Year | Property taxes | Tax assessment |
|---|---|---|
| 2024 | $4,270 +39.2% | $54,337 +21.4% |
| 2023 | $3,068 +0.7% | $44,770 |
| 2022 | $3,047 +1.6% | $44,770 |
Find assessor info on the county website
Neighborhood: 71270
Nearby schools
GreatSchools rating
- NAGlen View Elementary SchoolGrades: K-2Distance: 0.9 mi
- 5/10Ruston Junior High SchoolGrades: 7-8Distance: 1.4 mi
- 8/10Ruston High SchoolGrades: 9-12Distance: 0.3 mi
Schools provided by the listing agent
- Elementary: Choudrant L
- Middle: Choudrant L
- High: Choudrant L
Source: NELAR. This data may not be complete. We recommend contacting the local school district to confirm school assignments for this home.
Sell for more on Zillow
Get a Zillow Showcase℠ listing at no additional cost and you could sell for .
$604,400
2% more+$12,088
With Zillow Showcase(estimated)$616,488
