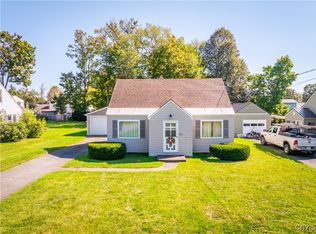Closed
$192,400
1916 N Madison St, Rome, NY 13440
3beds
1,116sqft
Single Family Residence
Built in 1950
9,583.2 Square Feet Lot
$194,700 Zestimate®
$172/sqft
$1,762 Estimated rent
Home value
$194,700
$167,000 - $226,000
$1,762/mo
Zestimate® history
Loading...
Owner options
Explore your selling options
What's special
FABULOUS North Rome Cape Cod! Come for the OUTSTANDING PRICE, stay for the Central A/C! That sure makes your house hunting experience much more comfortable these days. SPACIOUS kitchen, dining & living room, MAIN LEVEL BEDROOM, full bath with a NEW walk-in granite shower & NEW toilet. The door was widened to accommodate a wheelchair. Very handy ramp to the front porch! ALL APPLIANCES STAY, including the washer & dryer! NEW Corian counter tops, sink & faucet! UPDATED laminate flooring! The DRY BASEMENT meets all your STORAGE needs. You will absolutely LOVE the park-like BACKYARD where you can relax in the screened patio or gather around the fire pit... with an electric outlet in the yard for easy hook-up to that pool you deserve to buy yourself. A nice-size garage and a shed to house all the lawn equipment is just the cherry on the sundae. Ideally located right up the road from Ridge Mills Elementary, 5 minutes to Griffiss Park & Rt 49, 2 minutes to Hannaford & Mazzaferro's markets... EVERYTHING you need is immediately available. LOWWW City taxes INCLUDE: Unmetered water, sewer, garbage & green waste pick up! Affordability & convenience await! Don't delay!
Zillow last checked: 8 hours ago
Listing updated: September 17, 2025 at 10:10am
Listed by:
Lori A. Frieden 315-225-9958,
Coldwell Banker Faith Properties R
Bought with:
Ryan Amuso, 10401350613
Weichert Realtors Premier Properties
Source: NYSAMLSs,MLS#: S1618172 Originating MLS: Mohawk Valley
Originating MLS: Mohawk Valley
Facts & features
Interior
Bedrooms & bathrooms
- Bedrooms: 3
- Bathrooms: 1
- Full bathrooms: 1
- Main level bathrooms: 1
- Main level bedrooms: 1
Heating
- Gas, Forced Air
Cooling
- Central Air
Appliances
- Included: Dryer, Dishwasher, Exhaust Fan, Electric Oven, Electric Range, Gas Water Heater, Refrigerator, Range Hood, Washer
- Laundry: In Basement
Features
- Ceiling Fan(s), Separate/Formal Dining Room, Separate/Formal Living Room, Pantry, Solid Surface Counters, Bedroom on Main Level
- Flooring: Carpet, Hardwood, Laminate, Varies
- Windows: Thermal Windows
- Basement: Full
- Has fireplace: No
Interior area
- Total structure area: 1,116
- Total interior livable area: 1,116 sqft
Property
Parking
- Total spaces: 1
- Parking features: Detached, Electricity, Garage, Storage, Garage Door Opener
- Garage spaces: 1
Accessibility
- Accessibility features: Accessible Approach with Ramp
Features
- Patio & porch: Porch, Screened
- Exterior features: Blacktop Driveway, Concrete Driveway, Porch
Lot
- Size: 9,583 sqft
- Dimensions: 60 x 160
- Features: Rectangular, Rectangular Lot, Residential Lot
Details
- Additional structures: Shed(s), Storage
- Parcel number: 30130122301200030070000000
- Special conditions: Standard
Construction
Type & style
- Home type: SingleFamily
- Architectural style: Cape Cod
- Property subtype: Single Family Residence
Materials
- Vinyl Siding
- Foundation: Block
- Roof: Asphalt,Shingle
Condition
- Resale
- Year built: 1950
Utilities & green energy
- Electric: Circuit Breakers
- Sewer: Connected
- Water: Connected, Public
- Utilities for property: Cable Available, Electricity Connected, High Speed Internet Available, Sewer Connected, Water Connected
Community & neighborhood
Location
- Region: Rome
- Subdivision: Charles D Anken Sub
Other
Other facts
- Listing terms: Cash,Conventional,FHA,VA Loan
Price history
| Date | Event | Price |
|---|---|---|
| 9/16/2025 | Sold | $192,400+6.9%$172/sqft |
Source: | ||
| 6/28/2025 | Pending sale | $179,900$161/sqft |
Source: | ||
| 6/28/2025 | Contingent | $179,900$161/sqft |
Source: | ||
| 6/25/2025 | Listed for sale | $179,900$161/sqft |
Source: | ||
Public tax history
| Year | Property taxes | Tax assessment |
|---|---|---|
| 2024 | -- | $56,600 |
| 2023 | -- | $56,600 |
| 2022 | -- | $56,600 |
Find assessor info on the county website
Neighborhood: 13440
Nearby schools
GreatSchools rating
- 7/10Ridge Mills Elementary SchoolGrades: K-6Distance: 0.4 mi
- 5/10Lyndon H Strough Middle SchoolGrades: 7-8Distance: 1.1 mi
- 4/10Rome Free AcademyGrades: 9-12Distance: 2.2 mi
Schools provided by the listing agent
- Elementary: Ridge Mills Elementary
- Middle: Lyndon H Strough Middle
- High: Rome Free Academy
- District: Rome
Source: NYSAMLSs. This data may not be complete. We recommend contacting the local school district to confirm school assignments for this home.
