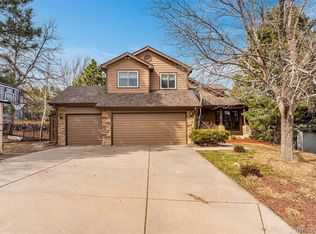showings are allowed. This is a very nice and open 2 Story. Newer build by Genesee Builders in this popular older Golden neighborhood. Beautifully open rooms, Giant family room and Dining area that opens to a large kitchen area with island seating. The home had an addition put on in 2010. This increased the size and enhanced the livability of this already attractive home. The main floor is mostly vaulted and very open, there is a main floor study/office near the entry. There are 2 stairways that service the 4 upstairs bedrooms. The bedrooms have nice separation and the lay out is excellent. The main floor is mostly custom tile floors and hardwood flooring, the upstairs has a lot of wide plank hardwoods and some carpet as well as tile bath floors. The basement is completely finished with a game room family room a study type room , storage in the 2 crawl spaces that the owner also uses for some storage. Many of the windows are newer, the roof is newer with heavy grade asphalt shingles. The location is terrific on a quiet non-through type street with an 11,000 sq ft site of a quarter acre +/-. There is a fully fenced back yard with a large area of decking. You will have access to trails within a a couple of blocks that tour all over Lookout Mountain and the Golden area plus the Clear Creek trails, the kayak park and the terrific Golden public rec center. The city scene of Golden is just down the hill on 19th. Look at the full 360 video for this property and tour all of the floor plan with an quality digital tour. Set a time to view the property by appointment. See the attached full home virtual tour with 360 degrees views of all the rooms as well as the floor plan and 3d sectional layout.
This property is off market, which means it's not currently listed for sale or rent on Zillow. This may be different from what's available on other websites or public sources.
