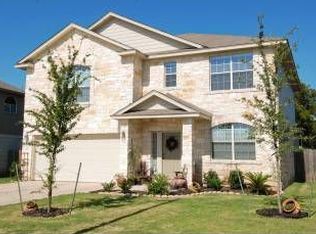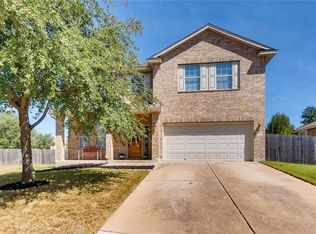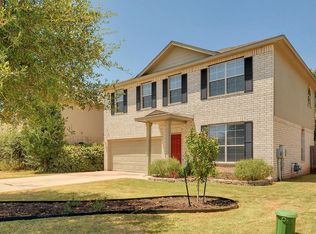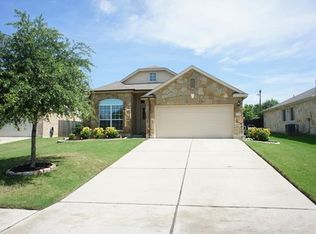750 off first FULL months rent + Application fees refunded for all approved apps Discover the perfect blend of comfort, space, and style in this beautifully maintained 4-bedroom, 2.5-bath home nestled in the desirable Rancho Alto community. This two-story gem features an expansive layout with two generous living areas, including a massive upstairs loftideal for a game room, media lounge, or home office. Enjoy ultimate privacy with a thoughtfully designed layout, placing the primary suite on the main floor. The suite boasts a spa-like en-suite bath with dual vanities, a soaking tub, walk-in shower, and a walk-in closet . The main living area is bright and welcoming, featuring rich wood-look flooring. The kitchen offers ample counter space and pantry. Upstairs, you'll find three well-sized secondary bedrooms with plush carpet, plus a full bathroom and access to the expansive loft space. Step outside to one of the largest backyards in the entire communityperfect for entertaining or relaxingcomplete with a covered patio, lush lawn, and full wood privacy fencing. Enjoy community amenities including a private neighborhood park, all within a peaceful HOA neighborhood. This move-in ready home offers room to grow, space to gather, and a location you'll love. Don't miss this rare opportunity in Rancho Alto! Bedrooms: 4 Bathrooms: 2.5 Square Footage: 2,417 Neighborhood: Rancho Alto / South Austin Year Built: 2007 PETS - Pets negotiable. Non-refundable Pet Fee Required - Monthly pet fee of $25 per pet MISC. - No Smoking On Property - Application Fee is $75 per Adult - $15 monthly MRA (admin fee) - Application Turnaround Time is 1-2 Business Days - Security Deposit: 90% of one month's rent - Lease Initiation Fee upon approval: 10% of one month's rent
This property is off market, which means it's not currently listed for sale or rent on Zillow. This may be different from what's available on other websites or public sources.



