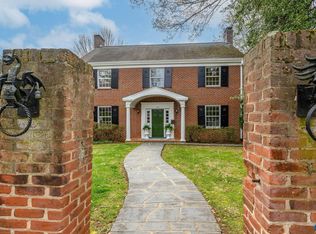Closed
$1,950,000
1916 Thomson Rd, Charlottesville, VA 22903
5beds
3,004sqft
Single Family Residence
Built in 1950
0.39 Acres Lot
$1,991,700 Zestimate®
$649/sqft
$4,398 Estimated rent
Home value
$1,991,700
$1.79M - $2.23M
$4,398/mo
Zestimate® history
Loading...
Owner options
Explore your selling options
What's special
Undeniably the BEST LOT AND LOCATION near UVA! Absolutely stunning .39 acre lot overlooking the UVA Dell pond, gardens & Contemplative Sciences Center & Commons. In 2025, an extensive renovation & complete redesign transformed the property into a luxurious 5-bedroom, 4-bath single-family residence. Gorgeous new kitchen features white shaker cabinets, quartz counters, new hardwood floors, stainless appliances & modern plumbing & light fixtures. New HVAC, extensive plumbing and electrical upgrades, fresh paint & newly tiled lower level & bathrooms. Masterful landscape design features 3 distinct terraces ideal for entertaining & recreation. The magical setting includes stone walls, tiered gardens, thousands of new plantings & a 300 sq. ft. pergola w/ raised deck & custom wood-burning fireplace. Enjoy the private bocce court framed by panoramic views of the Lambeth Arch, Dell Pond, and the Commons — all just steps from the heart of UVA.
Zillow last checked: 8 hours ago
Listing updated: November 07, 2025 at 10:19am
Listed by:
LORRIE K NICHOLSON 434-825-4088,
NEST REALTY GROUP
Bought with:
SUSAN RERES, 0225214808
HOWARD HANNA ROY WHEELER REALTY CO.- CHARLOTTESVILLE
Source: CAAR,MLS#: 669459 Originating MLS: Charlottesville Area Association of Realtors
Originating MLS: Charlottesville Area Association of Realtors
Facts & features
Interior
Bedrooms & bathrooms
- Bedrooms: 5
- Bathrooms: 4
- Full bathrooms: 4
- Main level bathrooms: 2
- Main level bedrooms: 3
Primary bedroom
- Level: First
Bedroom
- Level: Second
Bedroom
- Level: First
Bedroom
- Level: First
Bedroom
- Level: Basement
Primary bathroom
- Level: First
Bathroom
- Level: Second
Bathroom
- Level: First
Bathroom
- Level: Basement
Dining room
- Level: First
Family room
- Level: Basement
Foyer
- Level: First
Kitchen
- Level: First
Laundry
- Level: Basement
Living room
- Level: First
Heating
- Dual System, Heat Pump
Cooling
- Central Air, Ductless, Heat Pump
Appliances
- Included: Built-In Oven, Dishwasher, ENERGY STAR Qualified Dishwasher, ENERGY STAR Qualified Refrigerator, Gas Cooktop, Disposal, Refrigerator, Tankless Water Heater, Dryer, Washer
Features
- Attic, Primary Downstairs, Multiple Primary Suites, Permanent Attic Stairs, Remodeled, Sitting Area in Primary, Walk-In Closet(s), Tray Ceiling(s), Entrance Foyer, Eat-in Kitchen, Home Office, Kitchen Island, Recessed Lighting, Utility Room
- Flooring: Hardwood, Marble
- Windows: Double Pane Windows
- Basement: Crawl Space,Exterior Entry,Finished,Heated,Interior Entry,Sump Pump,Walk-Out Access
- Attic: Permanent Stairs
- Number of fireplaces: 2
- Fireplace features: Two, Gas Log, Wood Burning
Interior area
- Total structure area: 3,004
- Total interior livable area: 3,004 sqft
- Finished area above ground: 2,136
- Finished area below ground: 868
Property
Features
- Levels: One and One Half,One
- Stories: 1
- Patio & porch: Rear Porch, Patio, Porch, Screened, Stone
- Exterior features: Mature Trees/Landscape, Porch
- Has view: Yes
- View description: City, Garden, Panoramic, Residential, Trees/Woods, Water
- Has water view: Yes
- Water view: Water
Lot
- Size: 0.39 Acres
- Features: Garden, Landscaped, Level, Open Lot, Private, Secluded
Details
- Additional structures: Gazebo
- Parcel number: 120025000
- Zoning description: R-A Low-Density Residentail District
Construction
Type & style
- Home type: SingleFamily
- Architectural style: Colonial,Ranch
- Property subtype: Single Family Residence
Materials
- Brick, Stick Built
- Foundation: Block
- Roof: Architectural
Condition
- Updated/Remodeled
- New construction: No
- Year built: 1950
Utilities & green energy
- Sewer: Public Sewer
- Water: Public
- Utilities for property: Cable Available, Natural Gas Available
Community & neighborhood
Security
- Security features: Smoke Detector(s)
Location
- Region: Charlottesville
- Subdivision: LEWIS MOUNTAIN
Price history
| Date | Event | Price |
|---|---|---|
| 11/7/2025 | Sold | $1,950,000-2.3%$649/sqft |
Source: | ||
| 9/30/2025 | Pending sale | $1,995,000$664/sqft |
Source: | ||
| 9/25/2025 | Listed for sale | $1,995,000$664/sqft |
Source: | ||
| 10/21/2024 | Listing removed | $1,995,000$664/sqft |
Source: | ||
| 9/12/2024 | Listed for sale | $1,995,000+53.5%$664/sqft |
Source: | ||
Public tax history
| Year | Property taxes | Tax assessment |
|---|---|---|
| 2024 | $11,796 +3.6% | $1,194,900 +1.5% |
| 2023 | $11,391 +263.5% | $1,177,600 +80.4% |
| 2022 | $3,133 -41.9% | $652,800 +15% |
Find assessor info on the county website
Neighborhood: Lewis Mountain
Nearby schools
GreatSchools rating
- 3/10Venable Elementary SchoolGrades: PK-4Distance: 0.7 mi
- 3/10Buford Middle SchoolGrades: 7-8Distance: 0.9 mi
- 5/10Charlottesville High SchoolGrades: 9-12Distance: 2.2 mi
Schools provided by the listing agent
- Elementary: Trailblazer
- Middle: Walker & Buford
- High: Charlottesville
Source: CAAR. This data may not be complete. We recommend contacting the local school district to confirm school assignments for this home.
Get pre-qualified for a loan
At Zillow Home Loans, we can pre-qualify you in as little as 5 minutes with no impact to your credit score.An equal housing lender. NMLS #10287.
Sell for more on Zillow
Get a Zillow Showcase℠ listing at no additional cost and you could sell for .
$1,991,700
2% more+$39,834
With Zillow Showcase(estimated)$2,031,534
