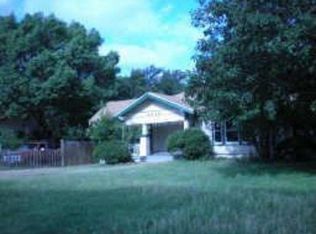Great neighborhood, huge lot with privacy, quiet street, centrally located between Dallas and Ft Worth. Newish Roof, newly painted interior. Stainless steel countertop island, hardwood oak floors and a $5000 allowance for whatever you would like to use it for. Abundant storage. A breezeway what has been enclosed between the home and the garage that most likely is not recorded on tax records square footage. Best of all, this home sits on a beautiful lot that has a private back yard that backs to seemingly vacant lot. Once fixed up, it will be park like. Great location between downtown Dallas and Fort Worth, which is about a 10 min. drive. Newly renovated Meadowbrook Golf Course is one street over and is a beautifully wooded. Nearby Gateway Park is a too is undergoing renovations to make it more of an exceptional park. Bring your handyperson skills and make it a home you will love.
This property is off market, which means it's not currently listed for sale or rent on Zillow. This may be different from what's available on other websites or public sources.

