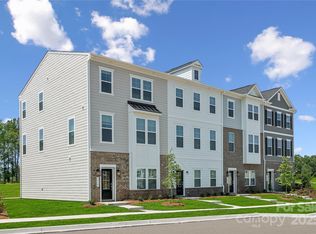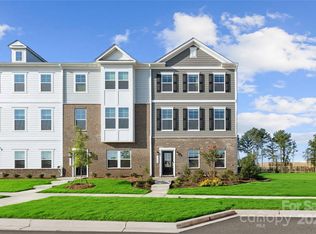Closed
$399,000
1916 Westerhill Dr, Fort Mill, SC 29708
3beds
2,117sqft
Townhouse
Built in 2025
0.04 Acres Lot
$399,600 Zestimate®
$188/sqft
$2,606 Estimated rent
Home value
$399,600
$380,000 - $420,000
$2,606/mo
Zestimate® history
Loading...
Owner options
Explore your selling options
What's special
Minutes from I-77 and the heart of historic Fort Mill this thoughtfully designed 3 level townhome features 3 bedrooms, 2 full baths and 2 half baths with a 2-car garage. The main level boasts a spacious open-concept layout including a gourmet kitchen with wall oven, large island, pantry, under cabinet lighting and all appliances included. A study desk is conveniently located off the kitchen. The main level also features a dining area, family room, additional powder room and access to rear deck. The lower level includes a recreation room and powder room an ideal flex space. Upstairs, the primary suite offers two walk in closets and a spa like bath with a seated shower, dual vanities, and private water closet. Two additional bedrooms, a full hall bath and upper-level laundry and window blinds complete this home. Don't miss this smart selected home designed for modern living
Zillow last checked: 8 hours ago
Listing updated: November 06, 2025 at 11:33am
Listing Provided by:
Casey Williams williamscg@stanleymartin.com,
SM South Carolina Brokerage LLC
Bought with:
Keona Francis
Berkshire Hathaway HomeServices Elite Properties
Source: Canopy MLS as distributed by MLS GRID,MLS#: 4271978
Facts & features
Interior
Bedrooms & bathrooms
- Bedrooms: 3
- Bathrooms: 4
- Full bathrooms: 2
- 1/2 bathrooms: 2
Primary bedroom
- Level: Upper
Bedroom s
- Level: Upper
Bedroom s
- Level: Upper
Bathroom half
- Level: Lower
Bathroom half
- Level: Main
Bathroom full
- Level: Upper
Bathroom full
- Level: Upper
Dining area
- Level: Main
Family room
- Level: Main
Kitchen
- Level: Main
Laundry
- Level: Upper
Recreation room
- Level: Lower
Heating
- Electric, Forced Air, Natural Gas
Cooling
- Ceiling Fan(s), Central Air, Electric, Zoned
Appliances
- Included: Dishwasher, Disposal, Dryer, Exhaust Fan, Gas Cooktop, Microwave, Plumbed For Ice Maker, Refrigerator, Tankless Water Heater, Wall Oven, Washer, Washer/Dryer
- Laundry: Laundry Room, Third Level, Washer Hookup
Features
- Kitchen Island, Open Floorplan, Pantry, Walk-In Closet(s)
- Flooring: Carpet, Tile, Vinyl
- Doors: Insulated Door(s)
- Windows: Insulated Windows
- Has basement: No
Interior area
- Total structure area: 2,117
- Total interior livable area: 2,117 sqft
- Finished area above ground: 2,117
- Finished area below ground: 0
Property
Parking
- Total spaces: 2
- Parking features: Driveway, Attached Garage, Garage Door Opener, Garage Faces Rear, Garage on Main Level
- Attached garage spaces: 2
- Has uncovered spaces: Yes
Accessibility
- Accessibility features: Two or More Access Exits
Features
- Levels: Three Or More
- Stories: 3
- Entry location: Lower
- Patio & porch: Deck
- Exterior features: Lawn Maintenance
Lot
- Size: 0.04 Acres
Details
- Parcel number: 0200901127
- Zoning: Residential
- Special conditions: Standard
Construction
Type & style
- Home type: Townhouse
- Architectural style: Traditional
- Property subtype: Townhouse
Materials
- Brick Partial, Fiber Cement
- Foundation: Slab
Condition
- New construction: Yes
- Year built: 2025
Details
- Builder model: Hayworth II/AH
- Builder name: Stanley Martin Homes
Utilities & green energy
- Sewer: County Sewer
- Water: County Water
Community & neighborhood
Security
- Security features: Carbon Monoxide Detector(s), Smoke Detector(s)
Community
- Community features: Picnic Area, Playground, Sidewalks, Street Lights
Location
- Region: Fort Mill
- Subdivision: Tillery at Wilson Farms
HOA & financial
HOA
- Has HOA: Yes
- HOA fee: $195 monthly
- Association name: Cusick Community Management
- Association phone: 704-544-7779
Other
Other facts
- Listing terms: Cash,Conventional,FHA,VA Loan
- Road surface type: Concrete, Paved
Price history
| Date | Event | Price |
|---|---|---|
| 11/6/2025 | Sold | $399,000$188/sqft |
Source: | ||
| 9/29/2025 | Pending sale | $399,000$188/sqft |
Source: | ||
| 9/17/2025 | Price change | $399,000-6.1%$188/sqft |
Source: | ||
| 7/18/2025 | Price change | $425,000-5.3%$201/sqft |
Source: | ||
| 6/17/2025 | Listed for sale | $449,005$212/sqft |
Source: | ||
Public tax history
Tax history is unavailable.
Neighborhood: 29708
Nearby schools
GreatSchools rating
- 8/10Pleasant Knoll Elementary SchoolGrades: K-5Distance: 0.5 mi
- 8/10Pleasant Knoll MiddleGrades: 6-8Distance: 0.3 mi
- 9/10Nation Ford High SchoolGrades: 9-12Distance: 2.9 mi
Schools provided by the listing agent
- Elementary: Pleasant Knoll
- Middle: Pleasant Knoll
- High: Nation Ford
Source: Canopy MLS as distributed by MLS GRID. This data may not be complete. We recommend contacting the local school district to confirm school assignments for this home.
Get a cash offer in 3 minutes
Find out how much your home could sell for in as little as 3 minutes with a no-obligation cash offer.
Estimated market value
$399,600

