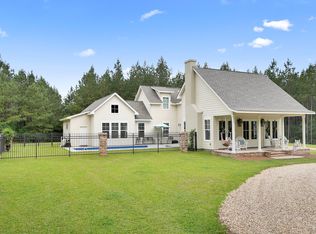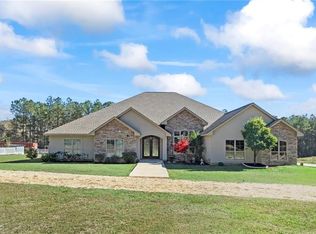Closed
Price Unknown
19167 Petit Rd, Franklinton, LA 70438
4beds
2,357sqft
Single Family Residence
Built in 2014
7.01 Acres Lot
$436,600 Zestimate®
$--/sqft
$2,298 Estimated rent
Home value
$436,600
Estimated sales range
Not available
$2,298/mo
Zestimate® history
Loading...
Owner options
Explore your selling options
What's special
This beautiful, high-quality custom-built home sits on 7 tree-lined acres, providing sought-after privacy & tranquility. The current owner has added the GENERAC generator, Leaf Filter System, new water well tank, and new garage door opener. There are attractive brick floors in the Kitchen, Laundry Rm, and the 1.5 baths, and wood floors in the LR, DR, Office/BR, and Breakfast area. The beautifully designed Kitchen has an oversized granite island that adds extra seating for everyday dining or special entertaining. The split floor plan creates a perfect private GUEST SUITE and is a true value-added plus for this home. There is also a high-tech security system, an extra storage room in the garage, and a separate garage bay for a riding mower. The propane tank services the gas stove and the fireplace. This home is located in an area of other quality properties and is approx. 13 miles north of Folsom and 4.5 miles south of Franklinton. If you're looking to get away from city noise and congestion, this home is for you! Come and hear the birds sing and see the beauty nature has to offer! Flood Zone X.
Zillow last checked: 8 hours ago
Listing updated: February 25, 2026 at 09:26am
Listed by:
Sandra Pecoraro 985-256-5500,
United Real Estate Partners
Bought with:
Kimberly Magee
Goings Group Real Estate Services, Inc.
Source: GSREIN,MLS#: 2518700
Facts & features
Interior
Bedrooms & bathrooms
- Bedrooms: 4
- Bathrooms: 3
- Full bathrooms: 2
- 1/2 bathrooms: 1
Primary bedroom
- Description: Flooring: Carpet
- Level: Lower
- Dimensions: 14.9 x 14.9
Bedroom
- Description: Flooring: Carpet
- Level: Lower
- Dimensions: 12.4 x 11
Bedroom
- Description: Flooring: Carpet
- Level: Lower
- Dimensions: 11.9 x 11.7
Bedroom
- Description: Flooring: Engineered Hardwood
- Level: Lower
- Dimensions: 10.9 x 10.7
Primary bathroom
- Description: Flooring: Tile
- Level: Lower
- Dimensions: 13 x 11.4
Bathroom
- Description: Flooring: Brick
- Level: Lower
- Dimensions: 11 x 5.7
Other
- Description: Flooring: Carpet
- Level: Lower
- Dimensions: 12 x 9.5
Other
- Description: Flooring: Other
- Level: Lower
- Dimensions: 25.5 x 8
Breakfast room nook
- Description: Flooring: Engineered Hardwood
- Level: Lower
- Dimensions: 17 x 8.2
Dining room
- Description: Flooring: Engineered Hardwood
- Level: Lower
- Dimensions: 11 x 10.5
Kitchen
- Description: Flooring: Brick
- Level: Lower
- Dimensions: 16 x 13
Laundry
- Description: Flooring: Brick
- Level: Lower
- Dimensions: 8.3 x 7.1
Living room
- Description: Flooring: Engineered Hardwood
- Level: Lower
- Dimensions: 20.7 x 19.2
Heating
- Central, Heat Pump
Cooling
- Central Air, 1 Unit
Appliances
- Included: Dishwasher, Oven, Range, Refrigerator
Features
- Attic, Carbon Monoxide Detector, Guest Accommodations, Granite Counters, Pull Down Attic Stairs
- Attic: Pull Down Stairs
- Has fireplace: Yes
- Fireplace features: Gas
Interior area
- Total structure area: 3,411
- Total interior livable area: 2,357 sqft
Property
Parking
- Total spaces: 2
- Parking features: Two Spaces, Garage Door Opener
- Has garage: Yes
Features
- Levels: One
- Stories: 1
- Pool features: None
Lot
- Size: 7.00 Acres
- Dimensions: 7.005
- Features: 6-10 Units/Acre, Outside City Limits
Details
- Parcel number: 0100081610AAB
- Special conditions: None
Construction
Type & style
- Home type: SingleFamily
- Architectural style: French Provincial
- Property subtype: Single Family Residence
Materials
- Brick, Stucco
- Foundation: Slab
- Roof: Asphalt,Shingle
Condition
- Excellent
- Year built: 2014
Utilities & green energy
- Electric: Generator
- Sewer: Septic Tank
- Water: Well
Community & neighborhood
Security
- Security features: Security System, Smoke Detector(s)
Location
- Region: Franklinton
- Subdivision: Not a Subdivision
Price history
| Date | Event | Price |
|---|---|---|
| 9/30/2025 | Sold | -- |
Source: | ||
| 9/10/2025 | Pending sale | $439,000$186/sqft |
Source: | ||
| 9/5/2025 | Listed for sale | $439,000+15.5%$186/sqft |
Source: | ||
| 2/11/2021 | Sold | -- |
Source: | ||
| 12/22/2020 | Pending sale | $380,000$161/sqft |
Source: | ||
Public tax history
| Year | Property taxes | Tax assessment |
|---|---|---|
| 2024 | $2,237 +3.8% | $29,570 |
| 2023 | $2,156 -12.8% | $29,570 |
| 2022 | $2,472 -6.5% | $29,570 |
Find assessor info on the county website
Neighborhood: 70438
Nearby schools
GreatSchools rating
- 6/10Franklinton Primary SchoolGrades: PK-3Distance: 4.2 mi
- 6/10Franklinton Junior High SchoolGrades: 7-8Distance: 3.6 mi
- 6/10Franklinton High SchoolGrades: 9-12Distance: 5.1 mi

