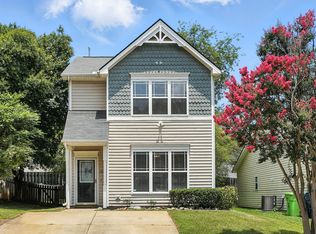Affordable Ranch Priced at just $132,000, this nearly new ranch has a garage and is located in an upscale North Raleigh neighborhood. Surrounded by Bedford and Falls River! New carpet and paint. Open floorplan.
This property is off market, which means it's not currently listed for sale or rent on Zillow. This may be different from what's available on other websites or public sources.
