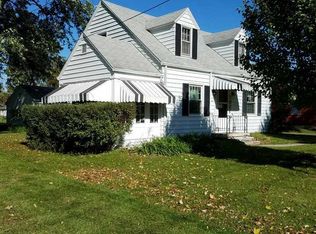Closed
$167,500
1917 E Paulding Rd, Fort Wayne, IN 46816
3beds
1,256sqft
Single Family Residence
Built in 1956
0.38 Acres Lot
$169,300 Zestimate®
$--/sqft
$1,333 Estimated rent
Home value
$169,300
$154,000 - $186,000
$1,333/mo
Zestimate® history
Loading...
Owner options
Explore your selling options
What's special
Welcome to 1917 E Paulding Road, a charming, ranch style home with a basement nestled in the community of Myers Southmere in Fort Wayne, Indiana. Featuring 3 bedrooms, 1 full bathroom, and an attached 1 car garage (w upgraded door opener, springs, and tracks), this 1,236sqft home with a spacious, slightly over 1/3 acre lot is just what you have been waiting for! Upon entering, you are greeted by a cozy living room with arched doorways and natural light that enhances the sense of space and openness. A bonus is the hardwood flooring remaining under the carpet! The kitchen features tiled floor and all of the appliances stay, including the newer dishwasher and also the window treatments. The washer and dryer can be negotiable to stay too. The roof was most recently replaced in 2015 and the Xfinity Alarm system adds an extra layer of security. In the unfinished basement (great for extra storage), the home is equipped with an high efficiency furnace with air purifier (regularly and professionally serviced every 6 months), a gas water heater, and recently added attic insulation. To add to the energy efficiency of this home, all new windows and the new patio sliding door were installed in 2022. The property is conveniently located near an array of amenities. For your shopping needs, CVS, Cap n’ Cork, Save A Lot, Aldi, Kroger, Menards, and Walmart are all close. Craving a cup of coffee, pizza, tacos, or a hearty meal? Starbucks, Rally’s, Pizza Hut, Wendy’s, China Garden, and Taqueria Flores are nearby. For fitness enthusiasts, Planet Fitness and Warrior Park are within reach. Don't delay, schedule a showing today!
Zillow last checked: 8 hours ago
Listing updated: February 21, 2025 at 12:09pm
Listed by:
Warren Barnes Cell:260-438-5639,
North Eastern Group Realty
Bought with:
Marcus A Christlieb, RB14046073
F.C. Tucker Fort Wayne
Source: IRMLS,MLS#: 202500938
Facts & features
Interior
Bedrooms & bathrooms
- Bedrooms: 3
- Bathrooms: 1
- Full bathrooms: 1
- Main level bedrooms: 3
Bedroom 1
- Level: Main
Bedroom 2
- Level: Main
Dining room
- Level: Main
- Area: 110
- Dimensions: 10 x 11
Kitchen
- Level: Main
- Area: 80
- Dimensions: 8 x 10
Living room
- Level: Main
- Area: 187
- Dimensions: 17 x 11
Heating
- Natural Gas, Forced Air
Cooling
- Central Air
Appliances
- Included: Disposal, Range/Oven Hook Up Gas, Dishwasher, Refrigerator, Washer, Dryer-Gas
- Laundry: Gas Dryer Hookup
Features
- Ceiling Fan(s)
- Basement: Partial
- Has fireplace: No
Interior area
- Total structure area: 2,120
- Total interior livable area: 1,256 sqft
- Finished area above ground: 1,256
- Finished area below ground: 0
Property
Parking
- Total spaces: 1
- Parking features: Attached
- Attached garage spaces: 1
Features
- Levels: One
- Stories: 1
- Patio & porch: Patio, Porch
Lot
- Size: 0.38 Acres
- Dimensions: 80x200
- Features: Level
Details
- Parcel number: 021319351015.000070
Construction
Type & style
- Home type: SingleFamily
- Property subtype: Single Family Residence
Materials
- Aluminum Siding
Condition
- New construction: No
- Year built: 1956
Utilities & green energy
- Sewer: City
- Water: City
Community & neighborhood
Location
- Region: Fort Wayne
- Subdivision: None
Other
Other facts
- Listing terms: Cash,Conventional,FHA,VA Loan
Price history
| Date | Event | Price |
|---|---|---|
| 2/21/2025 | Sold | $167,500-1.4% |
Source: | ||
| 2/1/2025 | Pending sale | $169,900 |
Source: | ||
| 1/10/2025 | Listed for sale | $169,900 |
Source: | ||
Public tax history
| Year | Property taxes | Tax assessment |
|---|---|---|
| 2024 | $1,713 +18.1% | $174,600 +1.9% |
| 2023 | $1,451 +32.4% | $171,300 +18.1% |
| 2022 | $1,096 +37.4% | $145,100 +28.1% |
Find assessor info on the county website
Neighborhood: Anthony Wayne
Nearby schools
GreatSchools rating
- NASouthwick Elementary SchoolGrades: PK-2Distance: 1.7 mi
- 5/10Paul Harding Jr High SchoolGrades: 7-8Distance: 1.9 mi
- 3/10New Haven High SchoolGrades: 7-12Distance: 5.6 mi
Schools provided by the listing agent
- Elementary: Southwick
- Middle: Paul Harding
- High: New Haven
- District: East Allen County
Source: IRMLS. This data may not be complete. We recommend contacting the local school district to confirm school assignments for this home.
Get pre-qualified for a loan
At Zillow Home Loans, we can pre-qualify you in as little as 5 minutes with no impact to your credit score.An equal housing lender. NMLS #10287.
Sell with ease on Zillow
Get a Zillow Showcase℠ listing at no additional cost and you could sell for —faster.
$169,300
2% more+$3,386
With Zillow Showcase(estimated)$172,686
