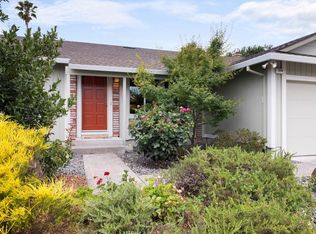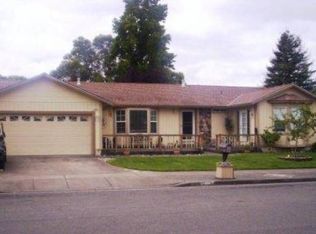Sold for $775,000
$775,000
1917 Garrett Court, Santa Rosa, CA 95403
4beds
1,540sqft
Single Family Residence
Built in 1974
8,049.89 Square Feet Lot
$791,500 Zestimate®
$503/sqft
$3,551 Estimated rent
Home value
$791,500
$712,000 - $886,000
$3,551/mo
Zestimate® history
Loading...
Owner options
Explore your selling options
What's special
This approximately 1,540 square foot house offers three bedrooms and two bathrooms. The spacious layout provides an abundance of natural light and inviting living areas. The family room features a cozy fireplace, Luxury vinyl flooring, and ample natural lighting. The newly remodeled kitchen boasts quartz counter tops, subway tile back splash, stainless steel appliances with abundant cabinetry and a spacious design. The primary bedroom is generously sized with a walk-in closet and Hickory flooring. French doors lead you out onto a private patio with seating area and inviting hot tub. The en-suite primary bathroom includes a custom vanity with new backsplash and tile flooring. The two additional bedrooms offer comfortable accommodations and access to the full hall bathroom. Stepping outside, the property features a spacious and private yard with and an inviting patio and plenty of room for entertaining. There are ample of areas to grow your own vegies and flowers. Also included is a large and well designed Chicken house! The fenced perimeter provides a secure, enclosed outdoor area. The home's end-of-cul-de-sac location offers a tranquil setting, while remaining conveniently close to great shopping and dining options.
Zillow last checked: 8 hours ago
Listing updated: May 12, 2025 at 05:40am
Listed by:
Cindy P Lee DRE #01919609 707-217-3437,
Coldwell Banker Realty 707-527-8567
Bought with:
Jonathan E Bruington, DRE #01981704
W Real Estate
David Hargreaves, DRE #02076385
W Real Estate
Source: BAREIS,MLS#: 325027664 Originating MLS: Sonoma
Originating MLS: Sonoma
Facts & features
Interior
Bedrooms & bathrooms
- Bedrooms: 4
- Bathrooms: 2
- Full bathrooms: 2
Bedroom
- Level: Main
Bathroom
- Level: Main
Dining room
- Level: Main
Family room
- Level: Main
Kitchen
- Features: Quartz Counter
- Level: Main
Living room
- Level: Main
Heating
- Central
Cooling
- Ceiling Fan(s)
Appliances
- Included: Dishwasher, Disposal, Free-Standing Gas Range, Range Hood
- Laundry: In Garage
Features
- Flooring: Tile, Vinyl, Wood
- Has basement: No
- Number of fireplaces: 1
- Fireplace features: Family Room, Wood Burning
Interior area
- Total structure area: 1,540
- Total interior livable area: 1,540 sqft
Property
Parking
- Total spaces: 4
- Parking features: Attached, Garage Faces Front
- Attached garage spaces: 2
Features
- Levels: One
- Stories: 1
Lot
- Size: 8,049 sqft
- Features: Cul-De-Sac, Garden
Details
- Parcel number: 152161016000
- Special conditions: Other
Construction
Type & style
- Home type: SingleFamily
- Property subtype: Single Family Residence
Materials
- Roof: Composition
Condition
- Year built: 1974
Utilities & green energy
- Sewer: Public Sewer
- Water: Public
- Utilities for property: Public
Community & neighborhood
Location
- Region: Santa Rosa
HOA & financial
HOA
- Has HOA: No
Price history
| Date | Event | Price |
|---|---|---|
| 5/8/2025 | Sold | $775,000+2.6%$503/sqft |
Source: | ||
| 4/9/2025 | Pending sale | $755,000$490/sqft |
Source: | ||
| 3/31/2025 | Listed for sale | $755,000+251.2%$490/sqft |
Source: | ||
| 10/1/1999 | Sold | $215,000+27.2%$140/sqft |
Source: Public Record Report a problem | ||
| 6/27/1997 | Sold | $169,000$110/sqft |
Source: Public Record Report a problem | ||
Public tax history
| Year | Property taxes | Tax assessment |
|---|---|---|
| 2025 | $3,850 +4.5% | $338,121 +2% |
| 2024 | $3,684 +2.4% | $331,492 +2% |
| 2023 | $3,597 +4.3% | $324,993 +2% |
Find assessor info on the county website
Neighborhood: 95403
Nearby schools
GreatSchools rating
- 5/10Jack London Elementary SchoolGrades: K-6Distance: 1.2 mi
- 1/10Hilliard Comstock Middle SchoolGrades: 7-8Distance: 1 mi
- 4/10Piner High SchoolGrades: 9-12Distance: 0.4 mi
Get pre-qualified for a loan
At Zillow Home Loans, we can pre-qualify you in as little as 5 minutes with no impact to your credit score.An equal housing lender. NMLS #10287.

