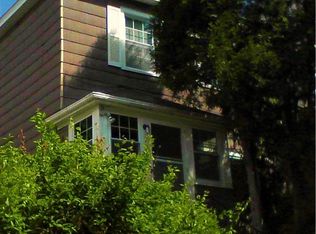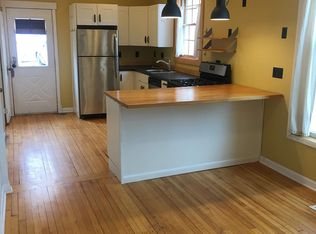Sold for $240,000
$240,000
1917 Greysolon Rd, Duluth, MN 55812
3beds
940sqft
Single Family Residence
Built in 1896
5,227.2 Square Feet Lot
$250,900 Zestimate®
$255/sqft
$1,800 Estimated rent
Home value
$250,900
$218,000 - $291,000
$1,800/mo
Zestimate® history
Loading...
Owner options
Explore your selling options
What's special
Step inside this well-maintained 3-bedroom, 1-bath home featuring a beautifully updated kitchen with brand new cabinets and quartz countertops, stove, refrigerator, dishwasher and quartz countertops. New vinyl plank flooring flows throughout the main floor, offering both style and durability. The bathroom has also been tastefully updated, providing a fresh, modern feel. Enjoy the brand new, maintenance-free front and side deck. A new forced air furnace (installed in 2021) ensures comfort and efficiency year-round. This property includes a handy storage shed and a 1-car garage currently used for storage, and a secluded backyard with lots of wildlife. Don’t miss this move-in ready gem that combines modern updates with practical living space! Electric: $105/mo average Water: $32/mo average Sewer: $32/mo average Gas: $50/mo average
Zillow last checked: 8 hours ago
Listing updated: September 08, 2025 at 04:30pm
Listed by:
Braelyn M Sathers 218-481-4413,
JS Realty,
Julie Sathers 218-390-8268,
JS Realty
Bought with:
Evan Storbakken, MN 40927166
Messina & Associates Real Estate
Source: Lake Superior Area Realtors,MLS#: 6119634
Facts & features
Interior
Bedrooms & bathrooms
- Bedrooms: 3
- Bathrooms: 1
- 3/4 bathrooms: 1
- Main level bedrooms: 1
Bedroom
- Level: Main
- Area: 99 Square Feet
- Dimensions: 9 x 11
Bedroom
- Level: Main
- Area: 64 Square Feet
- Dimensions: 8 x 8
Bedroom
- Level: Upper
- Area: 90 Square Feet
- Dimensions: 9 x 10
Bathroom
- Description: Main floor 3/4 bath.
- Level: Main
Kitchen
- Level: Main
- Area: 108 Square Feet
- Dimensions: 12 x 9
Living room
- Level: Main
- Area: 143 Square Feet
- Dimensions: 13 x 11
Office
- Level: Upper
- Area: 140 Square Feet
- Dimensions: 14 x 10
Porch
- Description: Screened front porch.
- Level: Main
Heating
- Forced Air, Natural Gas
Cooling
- None
Appliances
- Included: Water Heater-Gas, Dishwasher, Dryer, Microwave, Range, Refrigerator, Washer
- Laundry: Dryer Hook-Ups, Washer Hookup
Features
- Eat In Kitchen
- Windows: Vinyl Windows, Wood Frames
- Basement: Full,Unfinished,Washer Hook-Ups,Dryer Hook-Ups
- Has fireplace: No
Interior area
- Total interior livable area: 940 sqft
- Finished area above ground: 940
- Finished area below ground: 0
Property
Parking
- Total spaces: 1
- Parking features: Asphalt, Detached, Dirt Floor
- Garage spaces: 1
Lot
- Size: 5,227 sqft
- Dimensions: 50 x 105
- Features: Some Trees, Rolling Slope
- Residential vegetation: Partially Wooded
Details
- Additional structures: Storage Shed
- Parcel number: 010148000810
Construction
Type & style
- Home type: SingleFamily
- Architectural style: Bungalow
- Property subtype: Single Family Residence
Materials
- Aluminum, Frame/Wood
- Foundation: Stone
- Roof: Asphalt Shingle
Condition
- Previously Owned
- Year built: 1896
Utilities & green energy
- Electric: Minnesota Power
- Sewer: Public Sewer
- Water: Public
- Utilities for property: Cable
Community & neighborhood
Location
- Region: Duluth
Other
Other facts
- Listing terms: Cash,Conventional,FHA,VA Loan
Price history
| Date | Event | Price |
|---|---|---|
| 6/30/2025 | Sold | $240,000+4.4%$255/sqft |
Source: | ||
| 5/31/2025 | Pending sale | $229,900$245/sqft |
Source: | ||
| 5/28/2025 | Listed for sale | $229,900+142%$245/sqft |
Source: | ||
| 11/24/2020 | Sold | $95,000$101/sqft |
Source: Public Record Report a problem | ||
Public tax history
| Year | Property taxes | Tax assessment |
|---|---|---|
| 2024 | $2,248 +0.4% | $175,900 +11.4% |
| 2023 | $2,240 +19.7% | $157,900 +6.5% |
| 2022 | $1,872 +75.3% | $148,300 +31.8% |
Find assessor info on the county website
Neighborhood: Endion
Nearby schools
GreatSchools rating
- 8/10Congdon Park Elementary SchoolGrades: K-5Distance: 1.1 mi
- 7/10Ordean East Middle SchoolGrades: 6-8Distance: 0.9 mi
- 10/10East Senior High SchoolGrades: 9-12Distance: 2 mi
Get pre-qualified for a loan
At Zillow Home Loans, we can pre-qualify you in as little as 5 minutes with no impact to your credit score.An equal housing lender. NMLS #10287.
Sell for more on Zillow
Get a Zillow Showcase℠ listing at no additional cost and you could sell for .
$250,900
2% more+$5,018
With Zillow Showcase(estimated)$255,918

