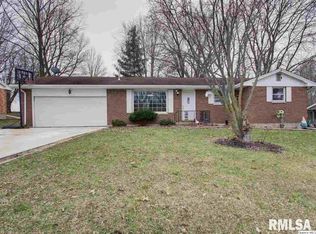This is a one owner home that has been very well taken care of. The basement goes under everything but the main floor family room. Family room in basement has a dry bar. The "other" room in basement is a storage room with nice built-in shelving. The fireplace in the main floor family room is a wood burning fireplace but the owner has installed an electric insert. "Other" appliance is a refrigerator in basement which also conveys. Inspections welcome, but selling "as is".
This property is off market, which means it's not currently listed for sale or rent on Zillow. This may be different from what's available on other websites or public sources.

